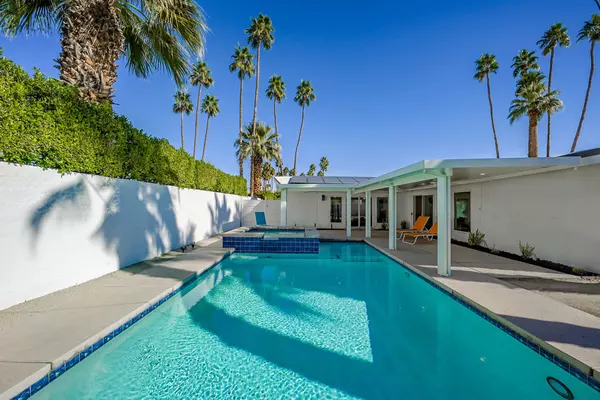$1,300,000
$1,249,000
4.1%For more information regarding the value of a property, please contact us for a free consultation.
1988 E Avery DR Palm Springs, CA 92264
3 Beds
3 Baths
2,590 SqFt
Key Details
Sold Price $1,300,000
Property Type Single Family Home
Sub Type Single Family Residence
Listing Status Sold
Purchase Type For Sale
Square Footage 2,590 sqft
Price per Sqft $501
Subdivision Los Compadres
MLS Listing ID 219072789DA
Sold Date 02/15/22
Bedrooms 3
Full Baths 2
Half Baths 1
HOA Y/N No
Year Built 1961
Lot Size 10,454 Sqft
Property Description
An incredible 10,454 SF (est.) lot offered turn-key furnished, with spectacular views of Mt. San Jacinto and a stunning pool and spa in the backyard. This Mid-Century Modern home is on the corner lot of a Cul-De-Sac, so the setting is serene and the traffic is minimal. There are 22 owned solar panels with 2 Tesla batteries, which will save you a fortune year round! Many more valuable upgrades have been added, including a patio cover near the pool, an electric vehicle charging station in the driveway, and a new HVAC system for the home. There are even different zones of heating and cooling where individual rooms are separately controlled! This desert retreat is located in the heart of South Palm Springs, so you are just minutes away from Downtown Palm Springs and the Palm Springs International Airport. This large property is surrounded by an oasis of palm trees and wall-to-wall ficus trees, creating a totally private compound. There is no shortage of entertainment space here, whether you are taking in the scenic desert views from the enclosed front courtyard, lounging by the pool in the backyard, or entertaining friends in the great room. Make everyday feel like a Palm Springs paradise with this impressive home!
Location
State CA
County Riverside
Area 334 - South End Palm Springs
Interior
Interior Features Beamed Ceilings, Breakfast Area, Separate/Formal Dining Room, Furnished, High Ceilings, Paneling/Wainscoting, Recessed Lighting, Primary Suite, Walk-In Closet(s)
Heating Central, Natural Gas
Cooling Central Air
Flooring Carpet, Tile
Fireplaces Type Gas, Living Room
Fireplace Yes
Appliance Dishwasher, Gas Cooktop, Gas Water Heater, Microwave, Refrigerator, Range Hood
Laundry Laundry Room
Exterior
Garage Driveway
Fence Block, Privacy, Wood, Wrought Iron
Pool In Ground, Private
View Y/N Yes
View Mountain(s)
Roof Type Foam
Porch Concrete, Covered
Parking Type Driveway
Attached Garage No
Total Parking Spaces 2
Private Pool Yes
Building
Lot Description Back Yard, Corner Lot, Cul-De-Sac, Drip Irrigation/Bubblers, Front Yard, Landscaped, Level, Sprinkler System
Story 1
Entry Level One
Foundation Slab
Architectural Style Modern
Level or Stories One
New Construction No
Others
Senior Community No
Tax ID 502323007
Acceptable Financing Cash, Cash to New Loan, Submit
Listing Terms Cash, Cash to New Loan, Submit
Financing Conventional
Special Listing Condition Standard
Read Less
Want to know what your home might be worth? Contact us for a FREE valuation!

Our team is ready to help you sell your home for the highest possible price ASAP

Bought with Christina Harmon • The Harmon Agency, Inc.






