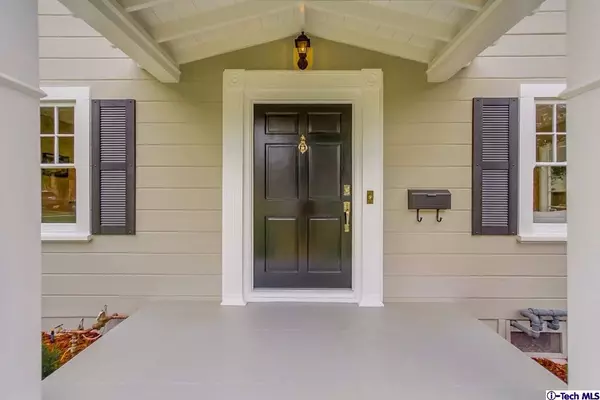$1,350,000
$1,248,000
8.2%For more information regarding the value of a property, please contact us for a free consultation.
1450 N Chester AVE Pasadena, CA 91104
3 Beds
3 Baths
1,760 SqFt
Key Details
Sold Price $1,350,000
Property Type Single Family Home
Sub Type Single Family Residence
Listing Status Sold
Purchase Type For Sale
Square Footage 1,760 sqft
Price per Sqft $767
MLS Listing ID P0-317003634
Sold Date 06/13/17
Bedrooms 3
Full Baths 1
Half Baths 1
Three Quarter Bath 1
Construction Status Updated/Remodeled
HOA Y/N No
Year Built 1912
Lot Size 0.288 Acres
Property Description
Located in the lovely neighborhood of Historical Highlands in North East Pasadena, sits this two-story beautiful 1912 classic Colonial, that has been recently remodeled and restored back to her original glory. Upon entering the house on your left you will find bright and cozy family room, and brand new remodeled sunny Kitchen with KitchenAid stainless appliances and views of the backyard along with a cheery Breakfast Nook with built-in glass fronted corner cabinets, a brand new Powder Room with original build in cabinets and folding station conveniently located across the Laundry Room, formal Living Room and Dining Room with French doors opening to a covered Porch. On the second floor are two Bedrooms and one Bathroom, a remodeled Master Bedroom with a brand new Master Bathroom and a large closet, and two terraces. The fully fenced back yard has a pool and a spa, generous space for outdoor dining and entertainment, an outdoor shower, and a two-car garage. The following were done during remodeling: Copper Plumbing, Updated Electrical, Brand new HVAC, Sprinkler System, Brand new Tankless Water Heater, Completely restored original double hung Windows and Doors along with their Hardware, Brand new Garage Door, and Brand new remanufactured Hardwood Floors.
Location
State CA
County Los Angeles
Area 646 - Pasadena (Ne)
Zoning PSR6
Interior
Interior Features Built-in Features, Crown Molding, Recessed Lighting, Walk-In Closet(s)
Heating Central, Natural Gas
Cooling Central Air, Gas
Flooring Wood
Fireplace No
Appliance Dishwasher, Disposal, Gas Range, Refrigerator, Vented Exhaust Fan
Laundry Common Area, Gas Dryer Hookup, Inside
Exterior
Exterior Feature Rain Gutters
Garage Spaces 2.0
Garage Description 2.0
Fence Wood
Pool In Ground, Tile
View Y/N No
Roof Type Composition
Porch Brick, Front Porch
Total Parking Spaces 2
Private Pool Yes
Building
Lot Description Back Yard, Front Yard, Sprinklers In Rear, Sprinklers In Front, Lawn, Landscaped, Level, Sprinklers Timer, Sprinkler System
Faces West
Story 2
Entry Level Two
Foundation Quake Bracing, Raised
Water Public
Architectural Style Colonial
Level or Stories Two
Construction Status Updated/Remodeled
Others
Senior Community No
Tax ID 5849007019
Security Features Carbon Monoxide Detector(s),Smoke Detector(s)
Acceptable Financing Cash, Cash to New Loan
Listing Terms Cash, Cash to New Loan
Special Listing Condition Standard
Read Less
Want to know what your home might be worth? Contact us for a FREE valuation!

Our team is ready to help you sell your home for the highest possible price ASAP

Bought with Cissy Belcher • Dilbeck Real Estate






