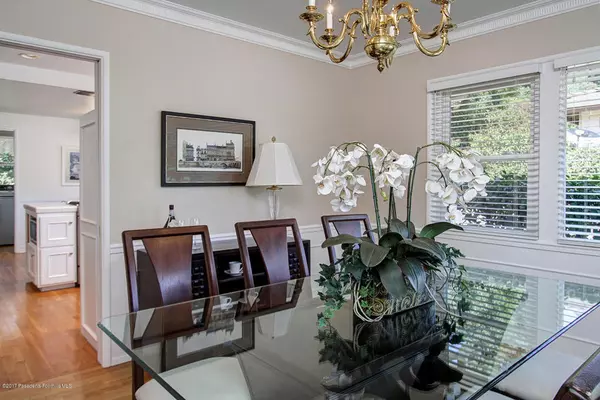$1,361,000
$1,295,000
5.1%For more information regarding the value of a property, please contact us for a free consultation.
2103 Hill AVE Altadena, CA 91001
3 Beds
3 Baths
2,513 SqFt
Key Details
Sold Price $1,361,000
Property Type Single Family Home
Sub Type Single Family Residence
Listing Status Sold
Purchase Type For Sale
Square Footage 2,513 sqft
Price per Sqft $541
Subdivision Not Applicable - 1007242
MLS Listing ID P0-817001651
Sold Date 10/17/17
Bedrooms 3
Full Baths 1
Three Quarter Bath 2
Construction Status Additions/Alterations,Updated/Remodeled
HOA Y/N No
Year Built 1949
Property Description
Exceptional mid-century modern ranch sited on a lg lot in the Country Club Area w/stunning mtn and golf course views. Named for its original owner, the McEachern house is the work of architect Kenneth Benson Banks, known for his modern Calif ranch designs. Featuring lg dual paned windows, French drs, custom moldings & hdwd flrs, the Living Rm w/Fpl and Formal Dining Rm are great places to entertain, or simply relax. The kitchen is bright w/stainless appliances & breakfast area. Lots of natural light thru-out, 3 lg BR's & Family Rm, B/I bookcases, spacious closets. The Master Ste retreat w/walk-in closet opens to the garden & mtn views. Lovely water-wise grounds with meandering pathways, grapevine covered gazebo, attractive shed, mature trees. This well cared for pty is truly a jewel.
Location
State CA
County Los Angeles
Area 604 - Altadena
Zoning LCR175
Rooms
Other Rooms Gazebo, Shed(s)
Interior
Interior Features Built-in Features, Crown Molding, Paneling/Wainscoting, Recessed Lighting, All Bedrooms Down, Bedroom on Main Level, Walk-In Closet(s), Workshop
Heating Forced Air, Natural Gas
Cooling Central Air
Fireplaces Type Living Room, Wood Burning
Fireplace Yes
Appliance Dishwasher, Disposal, Range, Refrigerator
Exterior
Exterior Feature Rain Gutters
Garage Concrete, Door-Single, Driveway, Garage, Garage Door Opener, Garage Faces Side
Garage Spaces 2.0
Garage Description 2.0
View Y/N Yes
View Golf Course, Mountain(s)
Porch Open, Patio
Parking Type Concrete, Door-Single, Driveway, Garage, Garage Door Opener, Garage Faces Side
Attached Garage No
Total Parking Spaces 2
Building
Lot Description Back Yard, Drip Irrigation/Bubblers, Sprinklers In Rear, Sprinklers In Front, Landscaped, Rectangular Lot, Secluded, Sprinklers Timer, Sprinkler System
Story 1
Entry Level One
Water Private
Architectural Style Custom, Modern, Ranch
Level or Stories One
Additional Building Gazebo, Shed(s)
Construction Status Additions/Alterations,Updated/Remodeled
Schools
School District Pasadena Unified
Others
Tax ID 5847019009
Security Features Carbon Monoxide Detector(s),Smoke Detector(s)
Acceptable Financing Cash, Cash to New Loan, Conventional
Listing Terms Cash, Cash to New Loan, Conventional
Financing Cash to Loan
Special Listing Condition Standard
Read Less
Want to know what your home might be worth? Contact us for a FREE valuation!

Our team is ready to help you sell your home for the highest possible price ASAP

Bought with Kevin Bourland • Pacific Union International






