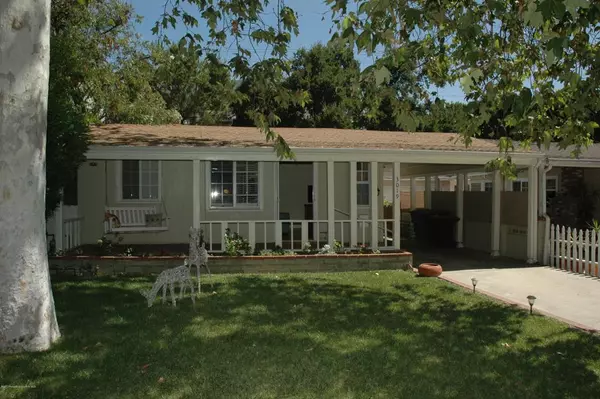$639,000
$639,000
For more information regarding the value of a property, please contact us for a free consultation.
3019 Sycamore AVE Glendale, CA 91214
2 Beds
1 Bath
1,073 SqFt
Key Details
Sold Price $639,000
Property Type Single Family Home
Sub Type SingleFamilyResidence
Listing Status Sold
Purchase Type For Sale
Square Footage 1,073 sqft
Price per Sqft $595
MLS Listing ID P0-817001377
Sold Date 10/12/17
Bedrooms 2
Full Baths 1
HOA Y/N No
Year Built 1924
Lot Size 5,227 Sqft
Property Description
This adorable home in the Sycamore Woods section of Glendale/La Crescenta on a tree lined street is such a cutie. The wide welcoming porch with a double swing is only the beginning. You'll feel the ''wow'' factor upon opening the front door, seeing the custom designs throughout-large walk-in closet, recessed lighting, super country kitchen including a dining area & abundant storage, laminated floors, plantation shutters, converted garage/bonus room with laundry, newer windows, copper plumbing, carport. Last but not lease, the FANTASTICALLY 'fun 'back yard-complete with a 5 hole putting green, spa, cabana with kitchen, turf dog run, auto-regulation basketball hoop with automatic controls-only one on the West Coast - all in blue ribbon schools district & close to Montrose Shopping area.
Location
State CA
County Los Angeles
Area 635 - La Crescenta/Glendale Montrose & Annex
Zoning GLR1YY
Interior
Interior Features WalkInClosets
Flooring Carpet, Laminate
Fireplace No
Appliance Dishwasher, ElectricCooktop, ElectricOven, Disposal, Microwave, Refrigerator, Dryer, Washer
Laundry CommonArea, GasDryerHookup
Exterior
Exterior Feature RainGutters
Garage AttachedCarport
Garage Spaces 2.0
Garage Description 2.0
Fence Block, Brick, Wood
Porch Concrete, FrontPorch
Parking Type AttachedCarport
Total Parking Spaces 2
Building
Lot Description DripIrrigationBubblers, FrontYard, SprinklersInRear, SprinklersInFront, RectangularLot, SprinklersTimer
Faces South
Story 1
Entry Level One
Foundation Raised
Level or Stories One
Others
Senior Community No
Tax ID 5617007023
Acceptable Financing Cash, CashtoNewLoan, Conventional
Listing Terms Cash, CashtoNewLoan, Conventional
Special Listing Condition Standard
Read Less
Want to know what your home might be worth? Contact us for a FREE valuation!

Our team is ready to help you sell your home for the highest possible price ASAP

Bought with Frank Sheng-Wu • Diamond Lane Associates Corp.






