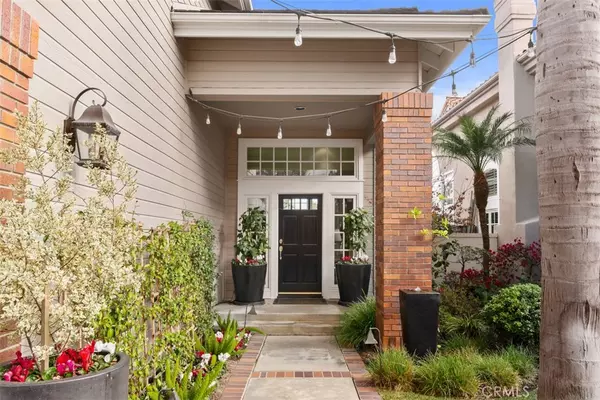$1,950,000
$1,950,000
For more information regarding the value of a property, please contact us for a free consultation.
16 Westcliff Laguna Niguel, CA 92677
5 Beds
4 Baths
3,482 SqFt
Key Details
Sold Price $1,950,000
Property Type Single Family Home
Sub Type Single Family Residence
Listing Status Sold
Purchase Type For Sale
Square Footage 3,482 sqft
Price per Sqft $560
Subdivision Crest De Ville Terraces (Cdt)
MLS Listing ID OC22008575
Sold Date 02/07/22
Bedrooms 5
Full Baths 4
Condo Fees $350
HOA Fees $350/mo
HOA Y/N Yes
Year Built 1988
Lot Size 5,000 Sqft
Property Description
Property in "Escrow" during listing process.... Truly an outstanding opportunity in Laguna Niguel, in the coveted guard-gated community of Crest De Ville! This exceptionally well-maintained 5-bedroom, 4-bath, over 3,480 square foot residence (5th bedroom can easily used as a bonus room/office) is located on a single-loaded street and enjoys panoramic city lights and hills views! This residence has experienced significant upgrades including epoxy copper-pipe coating by ACE Duraflo, Anderson windows and doors replaced in 2011, re-roofing in 2010, 2 newer Carrier A/C & Heating Systems (2009), house alarm system, double & single garage doors as well as side gate replaced, Master Bedroom deck replaced, remodeled Master Bedroom & Bathroom (2014-2015), and renovation of upstairs bedrooms, bathrooms, office, landing and staircase in 2017! Center island kitchen contains 2 ovens, 6-burner Dacor range, dishwasher, microwave, & trash compactor. Contiguous family room includes a wet bar area & fireplace! In addition, there is a main floor bedroom and adjacent bathroom. Upstairs bonus/exercise/office area (5th bedroom) contains higher ceilings, as well as a walk-in closet! An upstairs bedroom does contain a 3/4 bathroom with a steam shower! Interior Laundry Room with sink, Master Suite boasts great mountain views, a view deck, a sitting area with built-in TV, and walk-in closet. The renovated Master Bath contains 2 vanities, separate shower & tub, and is quite spacious! A 3-car garage fitted with custom cabinetry and custom doors contains its very own "garage bar!" The rear yard is totally fenced provides outstanding views and privacy. This guard-gated community of Crest De Ville has association amenities including a pool, spa, barbeque area, sports courts, and play zone! Walking distance to El Niguel Country Club, the Laguna Niguel Racquet Club, and both the Waldorf Astoria & Ritz Carlton Resorts as well as the "world-renowned" Salt Creek Beach and its surfing breaks!...Minutes away to the Dana Point Harbor and the "Lantern District" with all of its numerous shopping and restaurant establishments. This open and spacious & light and bright floorplan is a "must-see" for your purchasers in this price range!
Location
State CA
County Orange
Area Lnslt - Salt Creek
Rooms
Main Level Bedrooms 1
Interior
Interior Features Wet Bar, Breakfast Area, Separate/Formal Dining Room, Open Floorplan, Bedroom on Main Level, Dressing Area, Primary Suite, Walk-In Closet(s)
Heating Forced Air
Cooling Central Air
Fireplaces Type Electric, Family Room, Primary Bedroom, Wood Burning
Fireplace Yes
Appliance Built-In Range, Disposal, Microwave, Trash Compactor
Laundry Laundry Room
Exterior
Garage Direct Access, Garage
Garage Spaces 3.0
Garage Description 3.0
Pool Association
Community Features Curbs, Storm Drain(s), Street Lights, Sidewalks
Amenities Available Clubhouse, Controlled Access, Sport Court, Dog Park, Management, Outdoor Cooking Area, Barbecue, Picnic Area, Playground, Pool, Guard, Spa/Hot Tub, Security
View Y/N Yes
View City Lights, Canyon, Hills, Mountain(s), Panoramic, Trees/Woods
Parking Type Direct Access, Garage
Attached Garage Yes
Total Parking Spaces 3
Private Pool No
Building
Lot Description Front Yard, Landscaped
Story Two
Entry Level Two
Sewer Public Sewer
Water Public
Level or Stories Two
New Construction No
Schools
School District Capistrano Unified
Others
HOA Name Crest DeVille
Senior Community No
Tax ID 65929108
Acceptable Financing Cash, Conventional
Listing Terms Cash, Conventional
Financing Cash
Special Listing Condition Standard
Read Less
Want to know what your home might be worth? Contact us for a FREE valuation!

Our team is ready to help you sell your home for the highest possible price ASAP

Bought with Teet Ratsep • Harcourts Prime Properties






