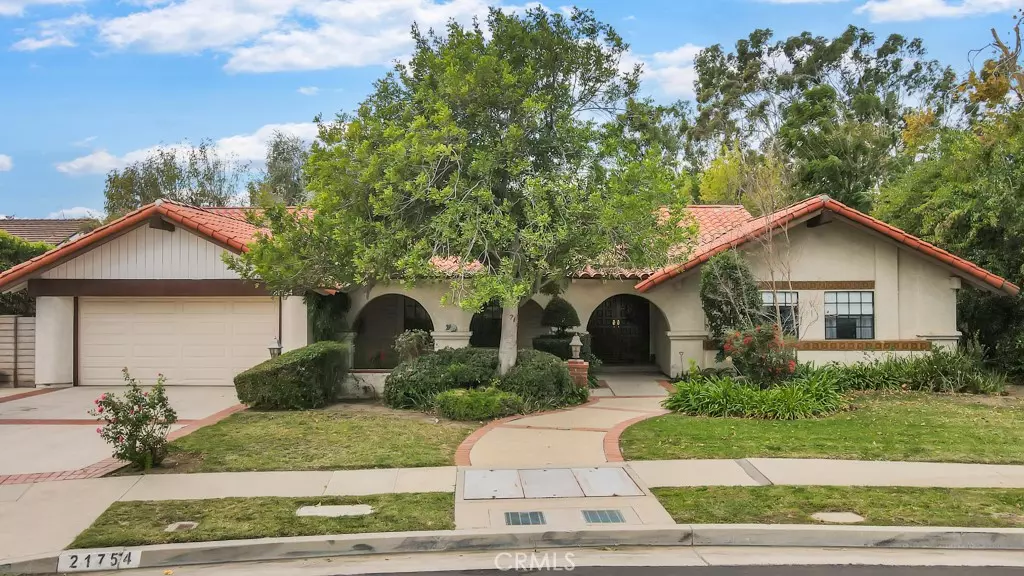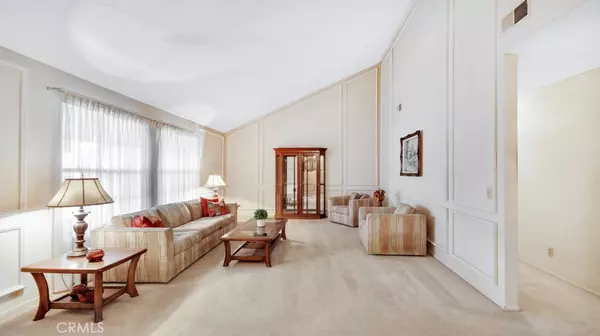$1,206,000
$999,000
20.7%For more information regarding the value of a property, please contact us for a free consultation.
21754 Los Alimos ST Chatsworth, CA 91311
4 Beds
3 Baths
2,532 SqFt
Key Details
Sold Price $1,206,000
Property Type Single Family Home
Sub Type Single Family Residence
Listing Status Sold
Purchase Type For Sale
Square Footage 2,532 sqft
Price per Sqft $476
MLS Listing ID SR21260454
Sold Date 01/18/22
Bedrooms 4
Full Baths 2
Half Baths 1
HOA Y/N No
Year Built 1978
Lot Size 0.411 Acres
Property Description
First time on the market in over 35 years! This spacious and well laid out single story 4-bedroom home is ideally located in Chatsworth on a picturesque cul de sac street. Double door entry leads to the living room with dramatic vaulted ceilings, and a formal dining room. The kitchen features an additional eating area that opens to the family room with a fireplace, built in bookcase and wet bar perfect for large gatherings and entertaining. The primary bedroom suite with a private sitting area with closet is complete with an attached full bathroom and a large walk-in closet. Three additional generous sized bedrooms and hall-bathroom are adjacent to the main suite. Amazing, completely flat 17,800+ sq ft lot is a blank canvas with so many possibilities! Enough room for a pool, sports court, guest house or horses. Other features include indoor laundry room, a 2-car direct access garage, updated water heater and HVAC system. Near horse trails, hiking and Stoney Point all with easy access to 118 Freeway.
Location
State CA
County Los Angeles
Area Cht - Chatsworth
Zoning LARA
Rooms
Main Level Bedrooms 4
Interior
Interior Features Wet Bar, Ceiling Fan(s), Separate/Formal Dining Room, Eat-in Kitchen, Walk-In Closet(s)
Heating Central
Cooling Central Air
Flooring Carpet, Tile
Fireplaces Type Family Room
Fireplace Yes
Appliance Double Oven, Dishwasher, Gas Range, Gas Water Heater
Laundry Inside, Laundry Closet
Exterior
Parking Features Direct Access, Driveway, Garage
Garage Spaces 2.0
Garage Description 2.0
Pool None
Community Features Curbs, Horse Trails, Street Lights, Sidewalks
View Y/N No
View None
Roof Type Spanish Tile
Porch Concrete
Attached Garage Yes
Total Parking Spaces 2
Private Pool No
Building
Lot Description Cul-De-Sac, Yard
Story 1
Entry Level One
Sewer Public Sewer
Water Public
Level or Stories One
New Construction No
Schools
School District Los Angeles Unified
Others
Senior Community No
Tax ID 2722035012
Security Features Smoke Detector(s)
Acceptable Financing Cash, Conventional
Horse Feature Riding Trail
Listing Terms Cash, Conventional
Financing Cash
Special Listing Condition Standard
Read Less
Want to know what your home might be worth? Contact us for a FREE valuation!

Our team is ready to help you sell your home for the highest possible price ASAP

Bought with Alyssa Vanzyl • KW Advisors





