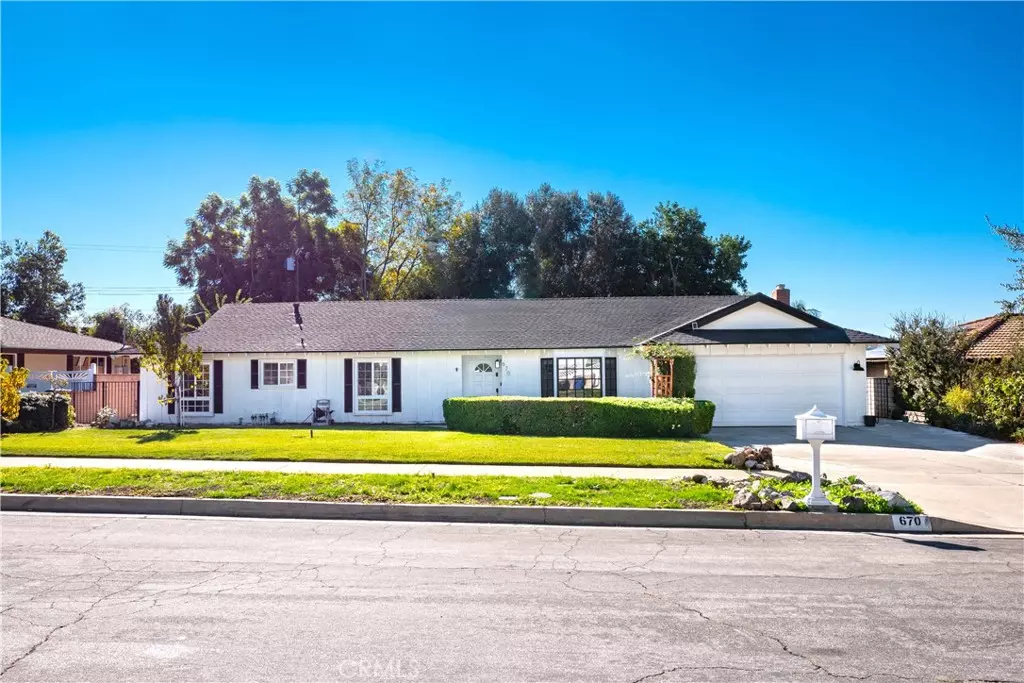$949,000
$949,000
For more information regarding the value of a property, please contact us for a free consultation.
670 Smoketree DR La Verne, CA 91750
4 Beds
2 Baths
1,933 SqFt
Key Details
Sold Price $949,000
Property Type Single Family Home
Sub Type Single Family Residence
Listing Status Sold
Purchase Type For Sale
Square Footage 1,933 sqft
Price per Sqft $490
MLS Listing ID CV21248655
Sold Date 01/13/22
Bedrooms 4
Full Baths 2
Construction Status Turnkey
HOA Y/N No
Year Built 1962
Lot Size 10,027 Sqft
Property Description
A rare find at this entertainers paradise! This sprawling 1,900 square foot four-bedroom, two-bath, single-level home rooted on an oversized lot in one of La Verne's most exclusive neighborhoods is being presented to the market. The sun-drenched floor plan is complete with fresh paint and high-end finishes such as crown molding, hardwood flooring, and other upgrades.
Find enjoyment cooking in the grand Chef worth kitchen completed with solid wood cabinets, granite counters, high-end appliances including double ovens, and a spacious center island providing extra counter space for meal preparation. Cozy up after a meal shared with friends in the adjacent living room as you gather next to the stunning fireplace with an elegant hand-laid stone surround - the perfect backdrop to upcoming holiday festivities.
Double French doors frame the entrance to the beautiful California sunshine from your private fenced-in backyard, complete with a well-maintained pool, covered patio for shaded lounging, lush grass for yard games such as corn hole, and mature fruit trees dotting the landscape. The spacious front yard offers a polished look with tasteful landscaping and a large driveway leading to the two-car garage. Each of the four well-appointed bedrooms includes large windows and ample closet space. Solar System is a plus!
This incredible home is moments away from Emerald Park, La Verne Heights Elementary School, local shops, restaurants, and convenient access to major roadways. Don't miss out on this incredible one-in-a-lifetime opportunity!
Location
State CA
County Los Angeles
Area 684 - La Verne
Zoning LCA11L
Rooms
Main Level Bedrooms 4
Interior
Interior Features Crown Molding, High Ceilings, Recessed Lighting, All Bedrooms Down
Heating Central
Cooling Central Air
Flooring Carpet, Wood
Fireplaces Type Great Room
Fireplace Yes
Appliance Double Oven, Dishwasher, Gas Cooktop, Microwave
Laundry Inside, Laundry Room
Exterior
Garage RV Potential
Garage Spaces 2.0
Garage Description 2.0
Pool Heated, Private
Community Features Suburban
View Y/N Yes
View Mountain(s), Neighborhood
Porch Covered, Patio
Attached Garage Yes
Total Parking Spaces 2
Private Pool Yes
Building
Lot Description Lawn
Story 1
Entry Level One
Sewer Septic Type Unknown
Water Public
Architectural Style Ranch
Level or Stories One
New Construction No
Construction Status Turnkey
Schools
School District Bonita Unified
Others
Senior Community No
Tax ID 8666010028
Security Features Carbon Monoxide Detector(s)
Acceptable Financing Cash, Cash to New Loan, Conventional
Listing Terms Cash, Cash to New Loan, Conventional
Financing Conventional
Special Listing Condition Standard
Read Less
Want to know what your home might be worth? Contact us for a FREE valuation!

Our team is ready to help you sell your home for the highest possible price ASAP

Bought with Jaime Rodriguez • United Real Estate Pacific States





