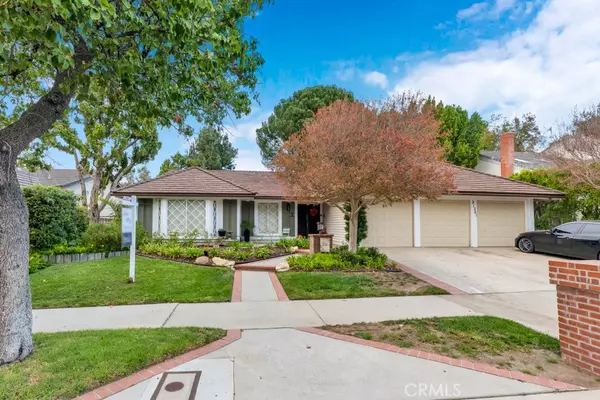$1,350,000
$1,349,000
0.1%For more information regarding the value of a property, please contact us for a free consultation.
21201 Nashville ST Chatsworth, CA 91311
4 Beds
3 Baths
2,639 SqFt
Key Details
Sold Price $1,350,000
Property Type Single Family Home
Sub Type Single Family Residence
Listing Status Sold
Purchase Type For Sale
Square Footage 2,639 sqft
Price per Sqft $511
MLS Listing ID SR21243809
Sold Date 01/06/22
Bedrooms 4
Full Baths 2
Half Baths 1
HOA Y/N No
Year Built 1979
Lot Size 0.423 Acres
Property Description
This move-in ready, single-story home, on an almost half acre of land, is located on a cul-de-sac street within the sought-after neighborhood of Chatsworth's Heritage Estates and is walking distance to prestigious Sierra Canyon school. Through the double front doors you'll find a spacious formal living room with vaulted wood beam ceilings, dual sided fireplace and wet bar – perfect for entertaining or cozy evenings at home. Open to the family room is the updated kitchen featuring granite countertops, stainless steel appliances, gas range and breakfast bar with a view of the expansive backyard. Formal DR with direct yard access. The master suite is a private sanctuary with French Doors leading to the park-like backyard. It includes a walk-in closet and en suite bathroom featuring dual vanities, soaking tub and a glass enclosed shower. The home has three additional generous sized secondary bedrooms, a separate laundry room, and a spacious 3 car garage. The huge 18,000+ sq ft property is street to street and flat, offering endless possibilities - a rare blank slate to create the backyard of your dreams. In addition to a large covered patio, there is plenty of space to build a custom pool, sport/tennis court, or anything else that would complete your own private oasis. Or, divide the lot in two and build a guest unit, ADU, up to three additional homes. (buyer to verify) Enjoy the nearby neighborhood parks, mountain hiking and equestrian trails, or venture out just a few minutes to experience upscale local shopping, dining and amenities. This home is a special one, come see for yourself!
Location
State CA
County Los Angeles
Area Cht - Chatsworth
Zoning LARA
Rooms
Main Level Bedrooms 4
Interior
Interior Features All Bedrooms Down, Bedroom on Main Level, Main Level Primary, Primary Suite, Walk-In Closet(s)
Heating Central
Cooling Central Air
Fireplaces Type Living Room
Fireplace Yes
Laundry Laundry Room
Exterior
Garage Spaces 3.0
Garage Description 3.0
Pool None
Community Features Curbs, Hiking, Horse Trails, Street Lights, Sidewalks
View Y/N Yes
View Mountain(s), Neighborhood
Attached Garage Yes
Total Parking Spaces 3
Private Pool No
Building
Lot Description 0-1 Unit/Acre, Back Yard, Front Yard, Sprinklers In Rear, Sprinklers In Front, Lawn, Landscaped, Rectangular Lot, Street Level
Story 1
Entry Level One
Sewer Public Sewer
Water Public
Level or Stories One
New Construction No
Schools
School District Los Angeles Unified
Others
Senior Community No
Tax ID 2706032040
Acceptable Financing Cash, Cash to New Loan, Conventional
Horse Feature Riding Trail
Listing Terms Cash, Cash to New Loan, Conventional
Financing Conventional
Special Listing Condition Standard
Read Less
Want to know what your home might be worth? Contact us for a FREE valuation!

Our team is ready to help you sell your home for the highest possible price ASAP

Bought with Sharon Berman • Dilbeck Estates





