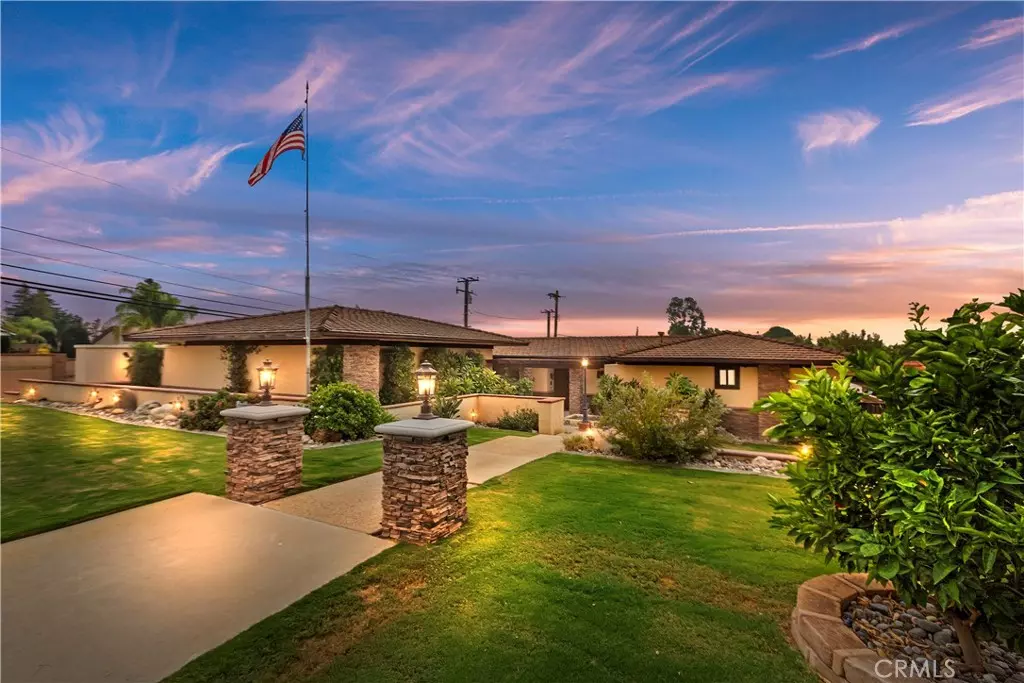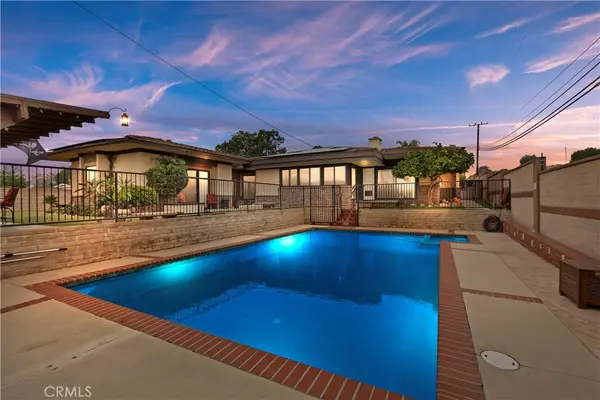$1,074,900
$974,900
10.3%For more information regarding the value of a property, please contact us for a free consultation.
1368 Deventer DR La Verne, CA 91750
3 Beds
3 Baths
2,298 SqFt
Key Details
Sold Price $1,074,900
Property Type Single Family Home
Sub Type Single Family Residence
Listing Status Sold
Purchase Type For Sale
Square Footage 2,298 sqft
Price per Sqft $467
MLS Listing ID CV21240853
Sold Date 11/24/21
Bedrooms 3
Full Baths 3
Construction Status Updated/Remodeled
HOA Y/N No
Year Built 1976
Lot Size 0.333 Acres
Property Description
Stunningly Remodeled Single Story! Located at the end of a cul-de-sac, on a sprawling lot, is this truly special La Verne home. The amount of stunningly amazing upgrades simply must be seen in person! From the moment you enter through one of the two gorgeous custom front doors, you immediately notice the abounding Pride Of Ownership. You will enjoy any excuse to prepare meals in the spectacular kitchen with custom cabinets, quartz countertops, stainless steel Viking appliances, beautiful wood tile floor and plenty of natural light from the windows overlooking the backyard. Enjoy the spacious primary bedroom with built-in dresser, closet top cabinet and a gorgeous bathroom. The two remaining bedrooms boast plenty of room, one bedroom offers sliding glass door access to the backyard and both have ceiling fans. Large bonus room with wet bar and sliding glass doors leading to the backyard. The backyard is beautifully landscaped and designed for entertaining with a gated pool and spa to keep your loved ones safe. With year round energy savings because of the paid off solar system, there's little more anyone could want!
Location
State CA
County Los Angeles
Area 684 - La Verne
Zoning LVPR3D*
Rooms
Basement Utility
Main Level Bedrooms 3
Interior
Interior Features Ceiling Fan(s), Crown Molding, Separate/Formal Dining Room, Open Floorplan, Pantry, Stone Counters, Recessed Lighting, Storage, Bar
Heating Central
Cooling Central Air, Whole House Fan, Attic Fan
Flooring Tile, Vinyl
Fireplaces Type Dining Room
Fireplace Yes
Appliance 6 Burner Stove, Dishwasher, Electric Oven, Microwave, Refrigerator, Range Hood
Laundry Inside, Laundry Room
Exterior
Garage Concrete, Door-Multi, Driveway, Garage, Garage Faces Side
Garage Spaces 3.0
Garage Description 3.0
Fence Block
Pool Fenced, Fiberglass, Private
Community Features Curbs, Gutter(s), Park
Utilities Available Water Available, Overhead Utilities
View Y/N Yes
View Mountain(s)
Porch Concrete, Covered, Front Porch
Parking Type Concrete, Door-Multi, Driveway, Garage, Garage Faces Side
Attached Garage Yes
Total Parking Spaces 3
Private Pool Yes
Building
Lot Description Back Yard, Cul-De-Sac, Front Yard, Landscaped, Near Park
Story 1
Entry Level One
Sewer Unknown
Water Public
Level or Stories One
New Construction No
Construction Status Updated/Remodeled
Schools
School District Bonita Unified
Others
Senior Community No
Tax ID 8664007008
Acceptable Financing Cash, Conventional, Submit
Listing Terms Cash, Conventional, Submit
Financing Cash
Special Listing Condition Standard
Read Less
Want to know what your home might be worth? Contact us for a FREE valuation!

Our team is ready to help you sell your home for the highest possible price ASAP

Bought with LETICIA GUERRERO • RE/MAX RESOURCES






