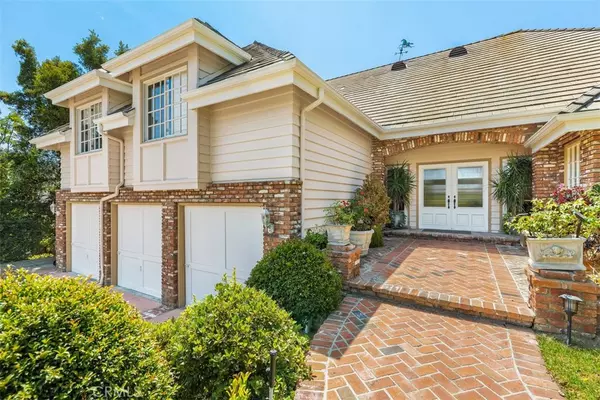$2,120,000
$2,295,000
7.6%For more information regarding the value of a property, please contact us for a free consultation.
30141 Hillside TER San Juan Capistrano, CA 92675
5 Beds
5 Baths
5,100 SqFt
Key Details
Sold Price $2,120,000
Property Type Single Family Home
Sub Type Single Family Residence
Listing Status Sold
Purchase Type For Sale
Square Footage 5,100 sqft
Price per Sqft $415
Subdivision Stoneridge (Sr)
MLS Listing ID OC21167642
Sold Date 11/23/21
Bedrooms 5
Full Baths 4
Half Baths 1
Condo Fees $185
HOA Fees $185/mo
HOA Y/N Yes
Year Built 1981
Lot Size 0.821 Acres
Property Description
Great FIX AND FLIP opportunity! Private custom estate appointed with distinguished style and thoughtful design on an elevated premium 35,770 SF lot encompassing captivating views of mountains, the 14th and 15th fairways of the Marbella Golf Course, and gentle breezes. Snuggled along the horse trail, the pool, spa, and BBQ bar marries beautifully with the surrounding rolling hills, and mature trees cocoon this outdoor space providing ultimate natural privacy. Beyond this recreation area is a large lot extending all the way to the trails that can be used for horse stables/arena, and the 800 SF garage can be converted to a guest house or workspace. Inside, the estate is all about space and custom design. With A-framed open beamed ceilings and sun-drenched rooms, the 5100 SF of living space flows seamlessly together. A flexible floorplan is offered with 3 bedrooms up, a lower level primary suite, a main level end wing guest suite, an office, and another bonus room off the primary suite. The vast, open, light filled great room space offers endless configurations for living and dining. The open chef’s kitchen is replete with endless storage, top-of-the line Viking double ovens and stove, SubZero, warming drawer, double islands with sit-up seating, walk-in pantry, bay window dining niche, and butler’s pantry with wine refrigerator. A private, corner, primary suite features a fireplace, high open beamed ceilings, direct access to the pool, and a spa-like bath with a soaking tub, large shower with multiple jets, walk-in closet, and double vanity. The attached utility room can be used as a gym, library, sitting room, or nursery. Embracing a California lifestyle intrinsically connected to the outdoors, the exclusive Stoneridge Estates boasts tennis courts, riding arena, and miles of open space perfect for hiking, biking and horseback riding.
Location
State CA
County Orange
Area Jn - San Juan North
Zoning R1
Rooms
Main Level Bedrooms 2
Interior
Interior Features Dressing Area, Loft, Main Level Master, Utility Room, Walk-In Closet(s)
Heating Central
Cooling Central Air
Fireplaces Type Family Room, Master Bedroom
Fireplace Yes
Laundry Laundry Room
Exterior
Garage Direct Access, Garage
Garage Spaces 6.0
Garage Description 6.0
Pool Gunite, In Ground, Private
Community Features Hiking, Horse Trails
Amenities Available Clubhouse, Horse Trail(s), Tennis Court(s), Trail(s)
View Y/N Yes
View Park/Greenbelt, Golf Course, Hills, Mountain(s), Panoramic
Parking Type Direct Access, Garage
Attached Garage Yes
Total Parking Spaces 6
Private Pool Yes
Building
Lot Description Horse Property, Lawn, Street Level
Story 2
Entry Level Two
Sewer Public Sewer
Water Public
Level or Stories Two
New Construction No
Schools
School District Capistrano Unified
Others
HOA Name Stoneridge
Senior Community No
Tax ID 65025206
Acceptable Financing Cash, Cash to New Loan, Conventional
Horse Property Yes
Horse Feature Riding Trail
Listing Terms Cash, Cash to New Loan, Conventional
Financing Cash
Special Listing Condition Standard
Read Less
Want to know what your home might be worth? Contact us for a FREE valuation!

Our team is ready to help you sell your home for the highest possible price ASAP

Bought with Teresita Yu • Ocap Real Estate Financial






