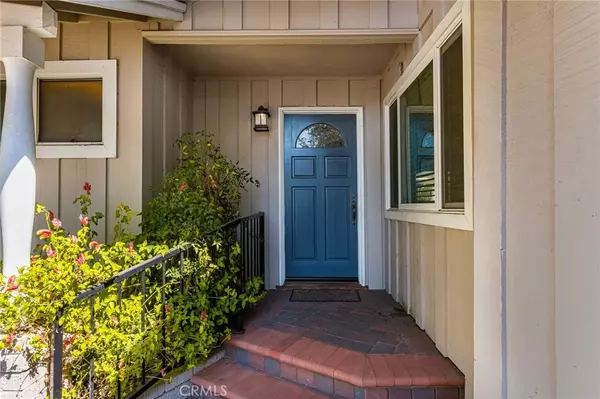$975,000
$935,000
4.3%For more information regarding the value of a property, please contact us for a free consultation.
13142 Rosalind DR North Tustin, CA 92705
3 Beds
2 Baths
1,645 SqFt
Key Details
Sold Price $975,000
Property Type Single Family Home
Sub Type Single Family Residence
Listing Status Sold
Purchase Type For Sale
Square Footage 1,645 sqft
Price per Sqft $592
MLS Listing ID PW21201560
Sold Date 11/12/21
Bedrooms 3
Full Baths 1
Three Quarter Bath 1
HOA Y/N No
Year Built 1955
Lot Size 8,093 Sqft
Property Description
Do not hesitate to see this wonderful single level pool home in a desirable North Tustin neighborhood. This lovely property features three bedrooms and two bathrooms with 1,645 square feet of living space on a large 8,095 square foot lot. The large master bedroom has a soaring ceiling and lots of natural light. An oversized paver driveway leads to the attached two car garage. The private inground pool and spa, covered patio and fire pit make the back yard a great entertainment setting. The light and bright kitchen features granite counters, stainless steel appliances, lots of storage and beautiful wood cabinets. The large central large living room is a great location for the cozy fireplace and sliding glass doors to the covered back patio. The Master bedroom also has a sliding galls door to the back patio. A convenient sperate dining room comes with a lovely wood floor and storage closet. This comfortable home built in 1955 features two bedrooms and one bath in front with the large master bedroom and bath in back. The two car attached garage has direct access and laundry area in the garage. Convenient to schools, shopping and all that Orange County has to offer. Located on the edge of North Tustin in the Orange Unified School District. A wonderful place to live and enjoy!
Location
State CA
County Orange
Area Nts - North Tustin
Rooms
Other Rooms Shed(s)
Main Level Bedrooms 3
Interior
Interior Features Granite Counters, All Bedrooms Down, Main Level Master
Heating Central, Forced Air
Cooling Central Air
Flooring Tile, Vinyl, Wood
Fireplaces Type Living Room
Fireplace Yes
Appliance Dishwasher, Gas Cooktop, Disposal, Gas Water Heater, Range Hood, Water Heater
Laundry Washer Hookup, Gas Dryer Hookup, In Garage
Exterior
Exterior Feature Fire Pit
Garage Direct Access, Driveway, Garage
Garage Spaces 2.0
Garage Description 2.0
Fence Wood
Pool Fenced, In Ground, Private
Community Features Suburban
View Y/N No
View None
Roof Type Composition
Parking Type Direct Access, Driveway, Garage
Attached Garage Yes
Total Parking Spaces 2
Private Pool Yes
Building
Lot Description Front Yard
Story 1
Entry Level One
Foundation Raised
Sewer Public Sewer
Water Public
Architectural Style Ranch
Level or Stories One
Additional Building Shed(s)
New Construction No
Schools
Elementary Schools La Veta
Middle Schools Santiago
High Schools El Modena
School District Orange Unified
Others
Senior Community No
Tax ID 39520213
Security Features Prewired
Acceptable Financing Cash, Cash to New Loan, FHA, VA Loan
Listing Terms Cash, Cash to New Loan, FHA, VA Loan
Financing Conventional
Special Listing Condition Standard, Trust
Read Less
Want to know what your home might be worth? Contact us for a FREE valuation!

Our team is ready to help you sell your home for the highest possible price ASAP

Bought with Henry Schwendimann • Seven Gables Real Estate






