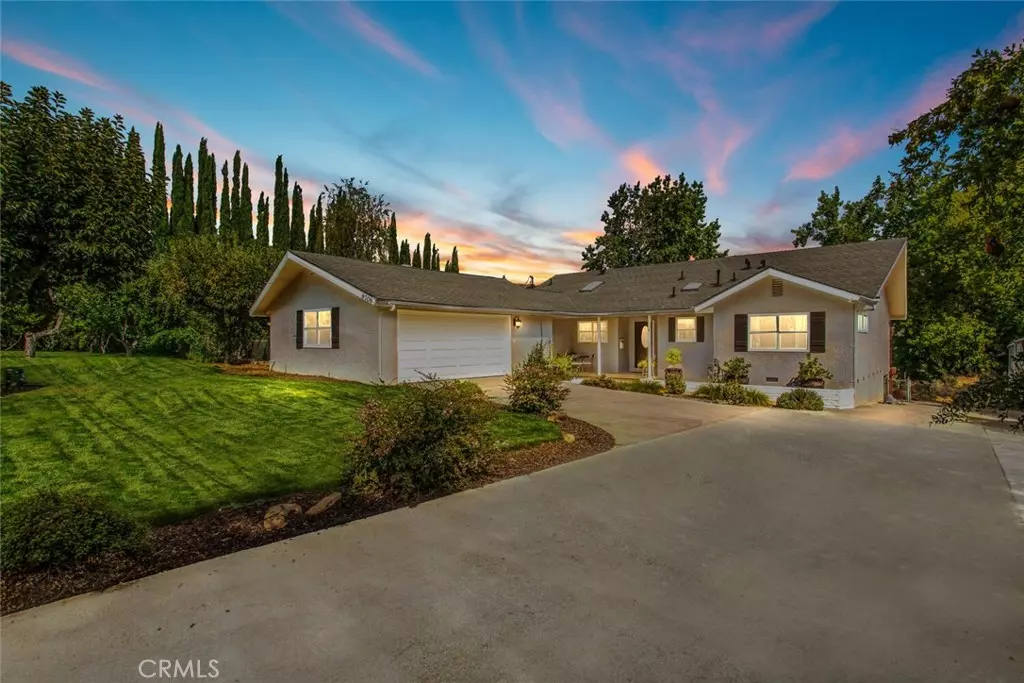$579,000
$579,000
For more information regarding the value of a property, please contact us for a free consultation.
8708 Apple Tree LN Cherry Valley, CA 92223
2 Beds
2 Baths
1,527 SqFt
Key Details
Sold Price $579,000
Property Type Single Family Home
Sub Type SingleFamilyResidence
Listing Status Sold
Purchase Type For Sale
Square Footage 1,527 sqft
Price per Sqft $379
MLS Listing ID EV21194323
Sold Date 10/21/21
Bedrooms 2
Full Baths 2
Construction Status UpdatedRemodeled,Turnkey
HOA Y/N No
Year Built 1972
Lot Size 0.840 Acres
Property Description
A piece of Cherry Valley perfection! Located on a private road taking you away from the hustle. A sense of peace and serenity welcomes you as you set foot on this spectacular property. The home sits on just under an acre of land that overlooks the mountains and canyon. The grounds are well maintained; offering green grass, mature landscaping, producing fruit trees and is fully fenced. Improved horse property includes; round pin, horse corral, hay shelter, and parking for horse trailer. Exterior of the home was recently painted. Dual pane windows are throughout the home. Beautiful hardwood bamboo floors are featured in the living room. The kitchen has been completely remodeled! A Thor six-burner cooktop and oven, stainless steel appliances, marble countertops with white swirl design backsplash, white luxury soft-close cabinets, farmhouse sink, recess lighting and gorgeous tile flooring. The master bedroom has a bonus room attached which could be converted into a third bedroom, or used as an office, workout room, or maybe a nursery! Two sliding doors provide you access to the large deck made of Trex material. The deck overlooks the canyon creating beautiful views of the mountains. This outdoor space is perfect for entertaining or just enjoying nature! This property has space for the RV / toys, animals and so much more. A true escape from the noise, and a place to call home.
Location
State CA
County Riverside
Area 263 - Banning/Beaumont/Cherry Valley
Zoning R-A-1
Rooms
Main Level Bedrooms 2
Interior
Interior Features CeilingFans, Pantry, RecessedLighting, AllBedroomsDown
Heating Central
Cooling CentralAir
Flooring Carpet, Tile, Wood
Fireplaces Type FamilyRoom, WoodBurning
Fireplace Yes
Appliance Item6BurnerStove, Dishwasher, GasCooktop, GasOven, GasRange, GasWaterHeater, Microwave, RangeHood
Laundry InGarage
Exterior
Garage Boat, Concrete, Driveway, RVAccessParking
Garage Spaces 2.0
Garage Description 2.0
Fence ChainLink
Pool None
Community Features Foothills, Hiking, HorseTrails, Rural
Utilities Available CableConnected, ElectricityConnected, NaturalGasConnected, WaterConnected
View Y/N Yes
View Canyon, Mountains, Neighborhood, TreesWoods
Porch RearPorch, Deck
Parking Type Boat, Concrete, Driveway, RVAccessParking
Attached Garage No
Total Parking Spaces 2
Private Pool No
Building
Lot Description Item01UnitAcre, DripIrrigationBubblers, HorseProperty, SprinklersInRear, SprinklersInFront, SprinklerSystem
Story 1
Entry Level One
Sewer SepticTypeUnknown
Water Public
Level or Stories One
New Construction No
Construction Status UpdatedRemodeled,Turnkey
Schools
School District Beaumont
Others
Senior Community No
Tax ID 401040027
Acceptable Financing Cash, Conventional, FHA, Submit, VALoan
Horse Property Yes
Horse Feature RidingTrail
Listing Terms Cash, Conventional, FHA, Submit, VALoan
Financing VA
Special Listing Condition Standard
Read Less
Want to know what your home might be worth? Contact us for a FREE valuation!

Our team is ready to help you sell your home for the highest possible price ASAP

Bought with AUDREY ACEVEDO • WINDERMERE R.E. TOWER PROP.






