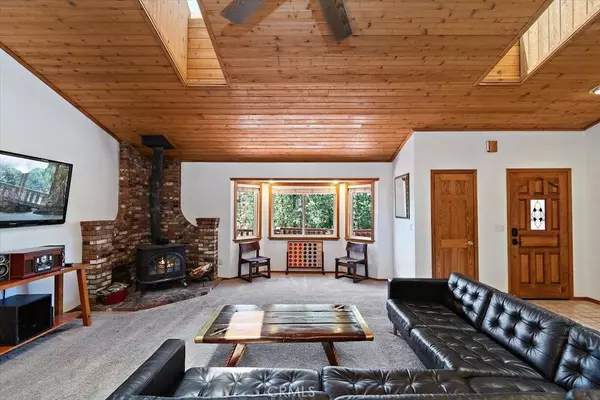$670,000
$699,900
4.3%For more information regarding the value of a property, please contact us for a free consultation.
1031 Fawnskin DR Fawnskin, CA 92333
4 Beds
4 Baths
2,728 SqFt
Key Details
Sold Price $670,000
Property Type Single Family Home
Sub Type Single Family Residence
Listing Status Sold
Purchase Type For Sale
Square Footage 2,728 sqft
Price per Sqft $245
MLS Listing ID EV21148591
Sold Date 09/29/21
Bedrooms 4
Full Baths 4
HOA Y/N No
Year Built 1995
Lot Size 0.617 Acres
Property Description
Breathtaking Lake & Mountain Views from this gorgeous home with a much sought-after, detached guest house on a large .6-acre lot. Main 1,860 sq. ft. house with attached 2-car garage, 3-bedroom, 2-bath, fast heating wood burning stove, and open floor plan. Three separate wood decks to relax and entertain. Private sledding hill in the backyard. View of the lake from the Master Bedroom with a treetop deck, cozy wood-burning fireplace, and a large walk-in closet. The guest house feels secluded with a bedroom/loft upstairs, 2 baths, kitchenette, new carpet, flooring, and interior paint. Live in one, rent the other. This exceptional location is a well-kept secret, away from the crowds but close to all activities. 5-minute walk to the lake, 10-minute drive to Ski Resorts. Large build-up under the main house could be built out for added living space, game room, wine cellar, etc. Great opportunity as full-time home to live/work from, second home, or investment property.
Location
State CA
County San Bernardino
Area Fawn - Fawnskin
Zoning BV/RS-20
Rooms
Other Rooms Guest House
Main Level Bedrooms 1
Interior
Interior Features Ceiling Fan(s)
Heating Central, Natural Gas, Wood Stove
Cooling None
Flooring Carpet, Tile
Fireplaces Type Guest Accommodations, Living Room, Master Bedroom, Wood Burning
Fireplace Yes
Appliance Dishwasher, Disposal, Gas Oven, Gas Range, Gas Water Heater, Microwave, Refrigerator
Laundry Washer Hookup, Gas Dryer Hookup
Exterior
Parking Features Boat, Concrete, Covered, Driveway, Garage, RV Access/Parking, Uncovered
Garage Spaces 2.0
Garage Description 2.0
Pool None
Community Features Fishing, Hiking, Mountainous
Utilities Available Cable Available, Electricity Connected, Natural Gas Connected, Sewer Connected, Water Connected
View Y/N Yes
View Lake, Neighborhood, Trees/Woods
Roof Type Composition
Porch Deck
Attached Garage Yes
Total Parking Spaces 10
Private Pool No
Building
Lot Description Sloped Down
Story 2
Entry Level Two
Foundation Raised
Sewer Public Sewer
Water Public
Architectural Style Custom
Level or Stories Two
Additional Building Guest House
New Construction No
Schools
School District Bear Valley Unified
Others
Senior Community No
Tax ID 0304202110000
Acceptable Financing Cash, Cash to New Loan, Conventional
Listing Terms Cash, Cash to New Loan, Conventional
Financing Conventional
Special Listing Condition Standard
Read Less
Want to know what your home might be worth? Contact us for a FREE valuation!

Our team is ready to help you sell your home for the highest possible price ASAP

Bought with Angela Jobe • NONMEMBER MRML





