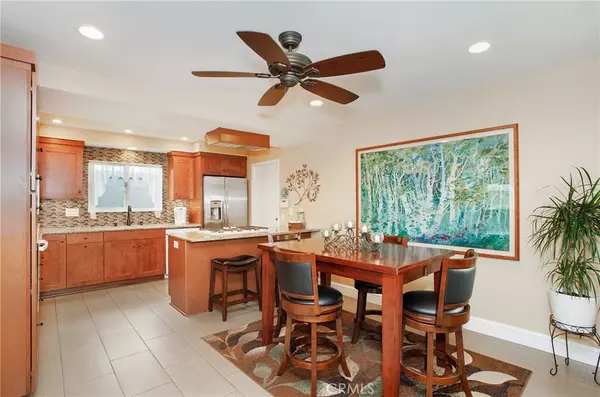$1,095,000
$1,095,000
For more information regarding the value of a property, please contact us for a free consultation.
9131 Crawford CIR Huntington Beach, CA 92646
5 Beds
3 Baths
1,803 SqFt
Key Details
Sold Price $1,095,000
Property Type Single Family Home
Sub Type Single Family Residence
Listing Status Sold
Purchase Type For Sale
Square Footage 1,803 sqft
Price per Sqft $607
Subdivision Glen Mar (Shores) (Glen)
MLS Listing ID OC21133960
Sold Date 08/06/21
Bedrooms 5
Full Baths 1
Three Quarter Bath 2
Construction Status Turnkey
HOA Y/N No
Year Built 1962
Lot Size 6,098 Sqft
Property Description
DON'T MISS OUT ON THIS 5 BEDROOM PLUS OFFICE/DEN, 3 BATH HOME. Two of the bedrooms are ENSUITE. Perfect for a 2 family household. Desirable cul-de-sac location. Home has been beautifully upgraded and is move-in ready for a new family to love and enjoy. Large, opened, totally remodeled kitchen with Breakfast Bar and adjacent more formal dining area. Beautifully remodeled baths. Backyard is perfect for entertaining!! Beautiful Pool/Spa and outdoor living area. Built-in tiled seated bar area with gas barbecue. Dual paned windows, Solar panels (leased--buyer to assume). Ceiling fans in dining room and master. Newer interior doors and baseboards. Hardwood and Tile flooring throughout home. Recessed lighting, water softener. NEWER ROOF ( 4 years old). Upgraded breaker box. Home has been re-piped. Ring Doorbell, ADT security system installed and available to connect. Block wall all around 3 sides of home. Could be 6 Bedrooms if rod is installed in what could be closet area. Currently used as gym with slider to backyard and pool area. Close to Beach, Pacific City, Downtown Main Street and Bella Terra. Everything you love about Surf City!! This wonderful home will NOT LAST LONG IN THIS MARKET!!!
Location
State CA
County Orange
Area 14 - South Huntington Beach
Rooms
Main Level Bedrooms 5
Interior
Interior Features Block Walls, Ceiling Fan(s), Cathedral Ceiling(s), Granite Counters, In-Law Floorplan, Open Floorplan, Recessed Lighting, All Bedrooms Down, Attic, Bedroom on Main Level, Main Level Master, Multiple Master Suites
Heating Central
Cooling None
Flooring Tile, Wood
Fireplaces Type None
Fireplace No
Appliance Barbecue, Dishwasher, Gas Cooktop, Disposal, Gas Oven, Gas Water Heater, Microwave, Range Hood, Solar Hot Water, Water Softener, Water To Refrigerator, Water Heater
Laundry Washer Hookup, Gas Dryer Hookup, In Garage
Exterior
Garage Concrete, Door-Multi, Direct Access, Driveway, Garage, Garage Door Opener, Garage Faces Side
Garage Spaces 2.0
Garage Description 2.0
Fence Block
Pool Fenced, Gunite, Gas Heat, Heated, In Ground, Permits, Private
Community Features Curbs, Gutter(s), Street Lights, Sidewalks, Park
Utilities Available Cable Connected, Electricity Connected, Natural Gas Connected, Phone Connected, Sewer Connected, Water Connected
View Y/N No
View None
Roof Type Composition
Accessibility None
Porch Patio
Parking Type Concrete, Door-Multi, Direct Access, Driveway, Garage, Garage Door Opener, Garage Faces Side
Attached Garage Yes
Total Parking Spaces 2
Private Pool Yes
Building
Lot Description Cul-De-Sac, Sprinklers In Front, Lawn, Landscaped, Near Park, Near Public Transit, Paved, Sprinklers Manual
Story 1
Entry Level One
Foundation Slab
Sewer Public Sewer
Water Public
Architectural Style Ranch
Level or Stories One
New Construction No
Construction Status Turnkey
Schools
Elementary Schools Newland
Middle Schools Talbert
High Schools Huntington Beach
School District Huntington Beach Union High
Others
Senior Community No
Tax ID 15328223
Security Features Prewired,Security System,Carbon Monoxide Detector(s),Fire Detection System,Smoke Detector(s)
Acceptable Financing Cash, Cash to New Loan, Conventional
Listing Terms Cash, Cash to New Loan, Conventional
Financing Conventional
Special Listing Condition Standard
Read Less
Want to know what your home might be worth? Contact us for a FREE valuation!

Our team is ready to help you sell your home for the highest possible price ASAP

Bought with Cristi Ulrich • Coldwell Banker Realty






