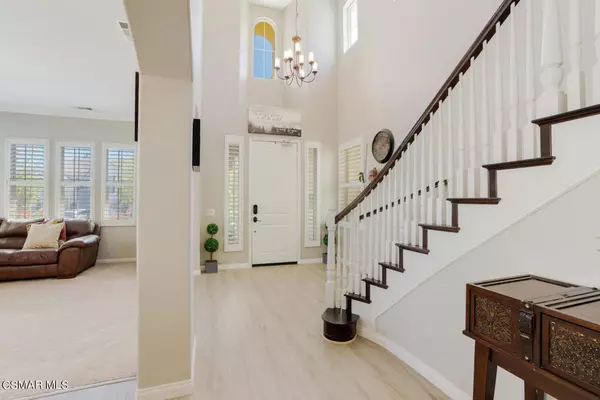$1,085,000
$995,000
9.0%For more information regarding the value of a property, please contact us for a free consultation.
14052 Eaton Hollow AVE Moorpark, CA 93021
4 Beds
3 Baths
2,960 SqFt
Key Details
Sold Price $1,085,000
Property Type Single Family Home
Sub Type Single Family Residence
Listing Status Sold
Purchase Type For Sale
Square Footage 2,960 sqft
Price per Sqft $366
Subdivision Cherry Hill - 219302
MLS Listing ID 221003224
Sold Date 08/04/21
Bedrooms 4
Full Baths 3
Condo Fees $100
HOA Fees $100/mo
HOA Y/N Yes
Year Built 2006
Lot Size 7,840 Sqft
Property Description
OPEN HOUSE SATURDAY 6/19/21 1-4 PMWelcome Home! This beautiful 4 bedroom, 3 bath, loft and private office home is located in the highly sought after gated community of Moorpark Highlands. Bright, airy, open floor plan with high vaulted ceilings and windows flood the home with natural light. Brand new flooring throughout with custom touches including plantation shutters, crown molding, built-in media center and custom reclaimed wood wall in the family room. The home features a beautiful Chef's kitchen with granite counter-tops, large island, custom backsplash, stainless steel appliances including double ovens, a gas cook-top, refrigerator, dishwasher and large pantry. On the other side of the kitchen, you find a spacious family room, with a fireplace, custom built-in entertainment center and large windows and french door to access the backyard. The fourth bedroom and full bath are also located downstairs. Looking for the perfect, quiet and private office for working remotely at home? The tandem garage has been converted into a separate office with the entrance from the outside, two windows and air/heat. Upstairs, the spacious primary suite overlooks the backyard with views out back, a walk-in closet, en-suite bath with a large jetted tub and dual vanities. Additionally, upstairs are two more bedrooms, full bathroom, laundry room and a large open, light and airy loft area with custom built-in entertainment center. Outside, your private backyard awaits, with mature lemon, apple, and plum trees, flat grassy area with space for a pool. Other notable amenities include attached 2 car garage, across the street is Mammoth Highlands Park with basketball courts, a barbecue area, children's playground, tennis courts and a large open grass area. The private community pool and spa are just down the street!
Location
State CA
County Ventura
Area Nmp - North Moorpark
Zoning R
Interior
Interior Features Cathedral Ceiling(s), Loft, Walk-In Closet(s)
Flooring Carpet, Wood
Fireplaces Type Decorative, Family Room
Fireplace Yes
Appliance Double Oven, Dishwasher, Gas Cooking, Refrigerator, Range Hood, Self Cleaning Oven
Laundry Laundry Room, Upper Level
Exterior
Parking Features Direct Access, Door-Single, Garage
Garage Spaces 2.0
Garage Description 2.0
Fence Brick
Pool Community, In Ground
Community Features Gated, Park, Pool
Total Parking Spaces 2
Private Pool No
Building
Lot Description Level, Near Park, Sprinkler System, Yard
Story 2
Entry Level Two
Foundation Slab
Level or Stories Two
Schools
School District Moorpark Unified
Others
HOA Name Moorpark Highlands
Senior Community No
Tax ID 5130100035
Security Features Gated Community
Acceptable Financing Conventional
Listing Terms Conventional
Financing Conventional
Special Listing Condition Standard
Read Less
Want to know what your home might be worth? Contact us for a FREE valuation!

Our team is ready to help you sell your home for the highest possible price ASAP

Bought with Jordan Ott • Pinnacle Estate Properties





