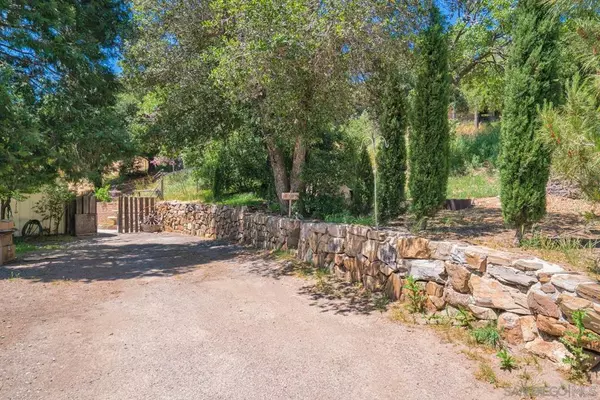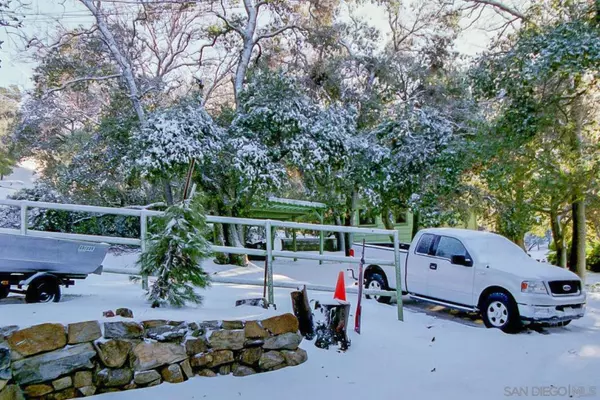$415,000
$425,000
2.4%For more information regarding the value of a property, please contact us for a free consultation.
2749 Salton Vista Dr Julian, CA 92036
4 Beds
2 Baths
2,001 SqFt
Key Details
Sold Price $415,000
Property Type Single Family Home
Sub Type Single Family Residence
Listing Status Sold
Purchase Type For Sale
Square Footage 2,001 sqft
Price per Sqft $207
Subdivision Julian
MLS Listing ID 210015439
Sold Date 07/30/21
Bedrooms 4
Full Baths 2
HOA Y/N No
Year Built 1969
Lot Size 10,018 Sqft
Property Description
Live your Dreams and Live in the Mountains of San Diego County! Located just 1 mile east of Historic Julian Town near the Nickle Beer Brewery. Snow pictures are from the Seller taken a few years ago. Two Ben Franklin type wood burning stoves or central electric heat. One in Living Room and the other in Loft over garage. Please make a confirmed appointment to view property. Please Park in upper driveway Do not use front steps and do not go on outside front stairs or wooden deck! Equipment: Washer Sewer: Septic Installed Topography: SSLP
Location
State CA
County San Diego
Area 92036 - Julian
Zoning R-1:SINGLE
Interior
Interior Features Bedroom on Main Level, Loft, Main Level Master
Heating Electric, Forced Air, Wood, Wood Stove
Cooling Wall/Window Unit(s)
Fireplaces Type Family Room, Free Standing, Living Room, Wood Burning
Fireplace Yes
Appliance Counter Top, Double Oven, Dishwasher, Gas Cooking, Propane Cooktop, Propane Cooking, Refrigerator, Range Hood
Laundry Common Area, Washer Hookup, Electric Dryer Hookup
Exterior
Garage Converted Garage, Direct Access, Door-Single, Driveway, Garage Faces Front, Garage
Garage Spaces 1.0
Garage Description 1.0
Fence Partial
Pool None
View Y/N Yes
Roof Type Composition
Parking Type Converted Garage, Direct Access, Door-Single, Driveway, Garage Faces Front, Garage
Total Parking Spaces 5
Private Pool No
Building
Story 2
Entry Level Two
Architectural Style Contemporary
Level or Stories Two
Others
Senior Community No
Tax ID 2912121100
Acceptable Financing Conventional
Listing Terms Conventional
Financing Conventional
Read Less
Want to know what your home might be worth? Contact us for a FREE valuation!

Our team is ready to help you sell your home for the highest possible price ASAP

Bought with Kristen Rugile • One Mission Realty






