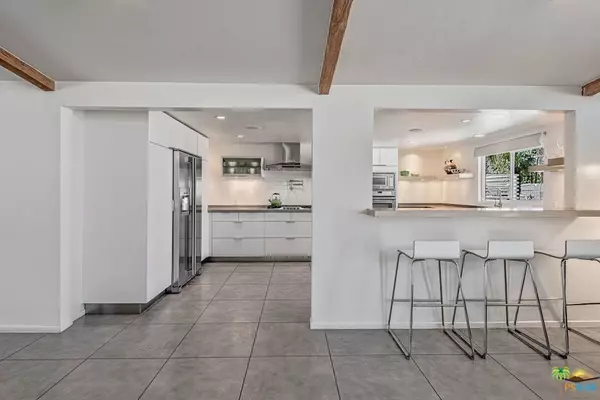$1,300,000
$1,395,000
6.8%For more information regarding the value of a property, please contact us for a free consultation.
2284 N Via Miraleste Palm Springs, CA 92262
4 Beds
3 Baths
2,345 SqFt
Key Details
Sold Price $1,300,000
Property Type Single Family Home
Sub Type Single Family Residence
Listing Status Sold
Purchase Type For Sale
Square Footage 2,345 sqft
Price per Sqft $554
Subdivision Racquet Club East
MLS Listing ID 21742716
Sold Date 07/09/21
Bedrooms 4
Full Baths 3
Construction Status Updated/Remodeled
HOA Y/N No
Year Built 1959
Property Description
Racquet Club Estates 1959 Alexander, expanded, and tastefully updated to today's standards. The Open Floor Plan incorporates the Living Area, Dining Area, Family Room, and Kitchen for easy living and entertaining. The kitchen is smartly appointed with panoramic views of the Mountains. Four generous Bedrooms and three modern full Baths provide ample accommodations for family and friends. The large Private backyard has multiple Sitting Areas, a stunning Pool and Spa, Fire Feature, and Mountain Views. It's the perfect place to relax and host guests. A Circular Drive with additional parking behind gates is complete with a Tesla Car Charging station. This home has been re-imagined and maintained by a very attentive Owner. Your Mid-Century Home awaits.
Location
State CA
County Riverside
Area 331 - North End Palm Springs
Zoning R1C
Interior
Interior Features Beamed Ceilings, Open Floorplan
Heating Central
Fireplaces Type None
Fireplace No
Appliance Barbecue, Dishwasher, Gas Cooktop, Disposal, Microwave, Oven, Refrigerator, Range Hood, Dryer, Washer
Laundry Stacked
Exterior
Garage Circular Driveway, Driveway, Guest
Pool Gunite, In Ground, Private, Salt Water
View Y/N Yes
View Mountain(s)
Roof Type Composition
Porch Covered, Deck
Parking Type Circular Driveway, Driveway, Guest
Private Pool Yes
Building
Lot Description Back Yard, Front Yard, Lawn
Faces West
Story 1
Entry Level One
Foundation Slab
Sewer Sewer Tap Paid
Architectural Style Mid-Century Modern
Level or Stories One
Construction Status Updated/Remodeled
Others
Senior Community No
Tax ID 501130062
Acceptable Financing Cash
Listing Terms Cash
Financing Cash
Special Listing Condition Standard
Read Less
Want to know what your home might be worth? Contact us for a FREE valuation!

Our team is ready to help you sell your home for the highest possible price ASAP

Bought with Mark Gutkowski • Bennion Deville Homes






