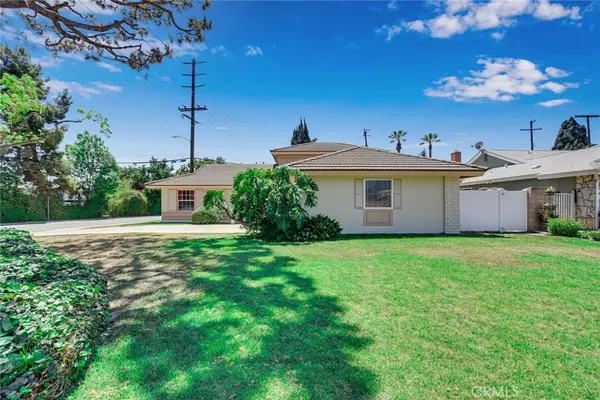$810,000
$799,900
1.3%For more information regarding the value of a property, please contact us for a free consultation.
3365 B ST La Verne, CA 91750
5 Beds
3 Baths
2,065 SqFt
Key Details
Sold Price $810,000
Property Type Single Family Home
Sub Type Single Family Residence
Listing Status Sold
Purchase Type For Sale
Square Footage 2,065 sqft
Price per Sqft $392
MLS Listing ID CV21091072
Sold Date 07/07/21
Bedrooms 5
Full Baths 2
Three Quarter Bath 1
Construction Status Turnkey
HOA Y/N No
Year Built 1965
Lot Size 7,405 Sqft
Property Description
FIRST TIME ON THE MARKET!!! BEAUTIFUL CORNER LOT TWO-STORY HOME LOCATED IN THE HEART OF LA VERNE. This spacious 5 bedroom, 3 bathroom home features 3 bedrooms and 2 full bathrooms on the first level. Upstairs you will find two large bedrooms and a full bathroom. The master suite is located downstairs and features dual sinks in the bathroom and updated walk-in shower. The kitchen was updated about 10 years ago with gorgeous granite counters, newer cabinets, recessed lighting, stainless steel appliances and tile floors. The cozy living room is separate from the family room and features a wood burning fireplace. This is the home you have been looking for with a great open floor plan. Perfect for entertaining family and friends, the sliding glass doors from the dining area leads to the spacious L-Shaped yard. Beautifully landscaped corner lot lawn provides plenty of space to enjoy a little grass or to soak up some sun. Other features include attached 2 car garage with laundry hooks ups, 2 year old pavers in the driveway, upgraded electrical panel (2 years old), newer HVAC system (2 years old) and double pane window throughout. Close proximity to freeways, shopping, restaurants, movie theater, parks, and schools. NO HOA, LOW TAXES. MOVE IN READY for the next homeowner ... This is a MUST SEE! Don't miss this incredible opportunity. CALL TODAY!!
Location
State CA
County Los Angeles
Area 684 - La Verne
Zoning LVPR4.5D*
Rooms
Main Level Bedrooms 3
Interior
Interior Features Crown Molding, Recessed Lighting, Main Level Master
Heating Central
Cooling Central Air
Flooring Carpet, Tile
Fireplaces Type Living Room
Fireplace Yes
Appliance Dishwasher, Gas Range, Gas Water Heater, Microwave, Refrigerator
Laundry Washer Hookup, Gas Dryer Hookup, In Garage
Exterior
Garage Direct Access, Door-Single, Driveway, Garage
Garage Spaces 2.0
Garage Description 2.0
Fence Vinyl
Pool None
Community Features Sidewalks
View Y/N Yes
View Mountain(s)
Porch Patio
Parking Type Direct Access, Door-Single, Driveway, Garage
Attached Garage Yes
Total Parking Spaces 2
Private Pool No
Building
Lot Description Back Yard, Corner Lot, Front Yard, Sprinklers In Rear, Sprinklers In Front, Sprinklers Manual
Story 2
Entry Level Two
Sewer Public Sewer
Water Public
Level or Stories Two
New Construction No
Construction Status Turnkey
Schools
High Schools Bonita
School District Bonita Unified
Others
Senior Community No
Tax ID 8381040019
Acceptable Financing Cash, Cash to New Loan, Conventional, FHA, Submit, VA Loan
Listing Terms Cash, Cash to New Loan, Conventional, FHA, Submit, VA Loan
Financing Conventional
Special Listing Condition Standard
Read Less
Want to know what your home might be worth? Contact us for a FREE valuation!

Our team is ready to help you sell your home for the highest possible price ASAP

Bought with DAVE HIBBARD • KELLER WILLIAMS COVINA






