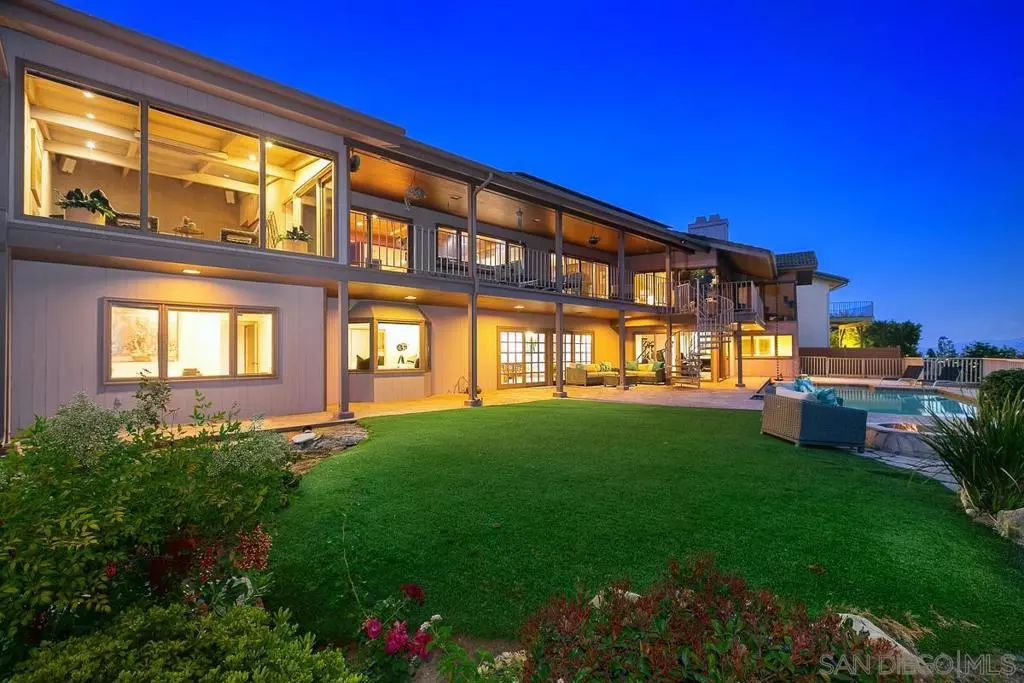$1,891,144
$1,898,000
0.4%For more information regarding the value of a property, please contact us for a free consultation.
5834 Ridgemoor Dr San Diego, CA 92120
4 Beds
5 Baths
5,758 SqFt
Key Details
Sold Price $1,891,144
Property Type Single Family Home
Listing Status Sold
Purchase Type For Sale
Square Footage 5,758 sqft
Price per Sqft $328
Subdivision Del Cerro
MLS Listing ID 210012456
Sold Date 06/29/21
Bedrooms 4
Full Baths 3
Half Baths 2
HOA Y/N No
Year Built 1973
Lot Size 0.280 Acres
Property Description
Resting high upon a hill showcasing stunning, 180 degree views from the mountains to La Jolla sits this elegant Del Cerro Highlands home. The spacious interior offers over 5,700 square feet of living space with 4 bedrooms, 3 full baths plus 2 powder rooms, 2 family rooms, an exercise room, and a huge bonus room which could be a 5th bedroom or 2nd master suite. Upon entry, you’re welcomed by voluminous, vaulted ceilings and panoramic views which can be enjoyed throughout the living areas and private master retreat found on the entry level (continued in supplement). Embracing San Diego’s coveted indoor-outdoor lifestyle is easy with 10 sets of doors leading to tranquil outdoor spaces including a covered wraparound deck spanning the length of the home, and a beautifully landscaped backyard with an inviting pool patio and a fire pit area perfect for lounging. Some additional highlights of note: security system, paid solar panels for the house, 3 zones of heat and A/C, a whole house fan, 3-car garage plus additional off-street parking, and an abundance of storage space throughout. The highly desirable Del Cerro location provides convenient access to freeways, SDSU, and a wide variety of shops and eateries. Equipment: Garage Door Opener,Pool/Spa/Equipment, Water Filtration Sewer: Sewer Connected Topography: GSL,SSLP
Location
State CA
County San Diego
Area 92120 - Del Cerro
Interior
Interior Features Beamed Ceilings, Built-in Features, Ceiling Fan(s), Cathedral Ceiling(s), Living Room Deck Attached, Recessed Lighting, Main Level Master, Walk-In Closet(s)
Heating Forced Air, Natural Gas
Cooling Central Air, Zoned
Fireplaces Type Family Room, Living Room, Recreation Room
Fireplace Yes
Appliance Built-In Range, Convection Oven, Double Oven, Dishwasher, Gas Range, Refrigerator, Trash Compactor
Laundry Electric Dryer Hookup, Gas Dryer Hookup, Laundry Room
Exterior
Garage Driveway
Garage Spaces 3.0
Garage Description 3.0
Fence Partial
Pool In Ground
View Y/N Yes
View Bridge(s), Mountain(s), Ocean, Panoramic
Porch Covered, Deck, Open, Patio
Parking Type Driveway
Attached Garage Yes
Total Parking Spaces 6
Building
Lot Description Sprinkler System
Story 2
Entry Level Two
Level or Stories Two
Others
Senior Community No
Tax ID 4634700500
Acceptable Financing Cash, Conventional
Listing Terms Cash, Conventional
Financing Conventional
Read Less
Want to know what your home might be worth? Contact us for a FREE valuation!

Our team is ready to help you sell your home for the highest possible price ASAP

Bought with Melissa Cizauskas • Corcoran Global Living






