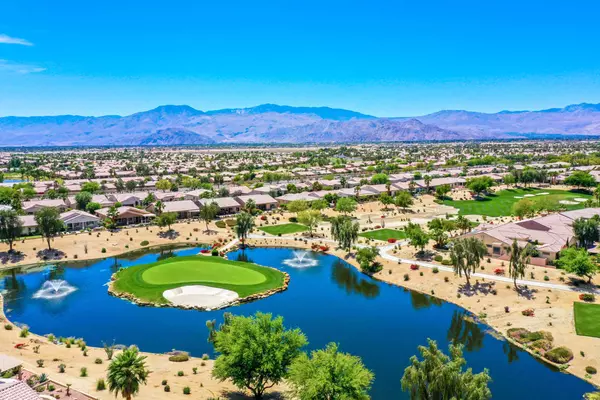$578,000
$578,000
For more information regarding the value of a property, please contact us for a free consultation.
81837 Avenida Estuco Indio, CA 92203
3 Beds
3 Baths
2,183 SqFt
Key Details
Sold Price $578,000
Property Type Single Family Home
Sub Type Single Family Residence
Listing Status Sold
Purchase Type For Sale
Square Footage 2,183 sqft
Price per Sqft $264
Subdivision Sun City Shadow Hills (30921)
MLS Listing ID 219061404DA
Sold Date 06/17/21
Bedrooms 3
Full Baths 2
Half Baths 1
Condo Fees $273
HOA Fees $273/mo
HOA Y/N Yes
Year Built 2012
Lot Size 7,405 Sqft
Property Description
Beautiful amazing Southern mountain views of the Phase 3 Executive Golf Course, with a lake, fountain and 2 greens from your back yard patio. This popular Haven w/ added Sun Room makes this home approx. 2126 sq ft.The backyard has an extended aluma-wood patio cover, paver patio extensions and overlooks the 3rd Green. Perfect location with no golf balls! Enjoy expansive views of the San Jacinto mountains. Tile in the great room and a cozy fireplace. Kitchen has granite counter tops, modern cabinetry and a large island with breakfast bar. The master has a walk-in closet, dual vanities and relaxing soaking tub. Two guest rooms, one is an office now but can be converted back to a bedroom. This home has it all, air conditioned garage w/ epoxy flooring and storage.Partially Furnished Per Inventory.Tax records show a Madera at 1854 sq ft but this is a Haven model with added Sun Room (Approx. sq ft 2126 sq ft) per Seller.
Location
State CA
County Riverside
Area 309 - Indio North Of East Valley
Interior
Interior Features Breakfast Bar, Separate/Formal Dining Room, Partially Furnished, Bedroom on Main Level, Primary Suite, Walk-In Pantry
Heating Central, Forced Air, Fireplace(s), Natural Gas
Cooling Central Air
Flooring Carpet, Tile
Fireplaces Type Gas, Great Room
Fireplace Yes
Appliance Gas Cooktop, Microwave, Refrigerator, Range Hood
Laundry Laundry Room
Exterior
Garage Direct Access, Driveway, Garage, Garage Door Opener, Side By Side
Garage Spaces 2.0
Garage Description 2.0
Fence Block
Community Features Golf, Gated
Utilities Available Cable Available
Amenities Available Billiard Room, Clubhouse, Fitness Center, Game Room, Lake or Pond, Meeting/Banquet/Party Room, Pet Restrictions, Security, Tennis Court(s)
View Y/N Yes
View Golf Course, Lake, Mountain(s)
Roof Type Tile
Porch Covered
Parking Type Direct Access, Driveway, Garage, Garage Door Opener, Side By Side
Attached Garage Yes
Total Parking Spaces 4
Private Pool No
Building
Lot Description Drip Irrigation/Bubblers, Front Yard, Landscaped, On Golf Course, Planned Unit Development, Paved, Sprinklers Timer
Story 1
New Construction No
Others
Senior Community Yes
Tax ID 691740042
Security Features Gated Community,24 Hour Security
Acceptable Financing Cash, Cash to New Loan, Conventional
Listing Terms Cash, Cash to New Loan, Conventional
Financing Cash
Special Listing Condition Standard
Read Less
Want to know what your home might be worth? Contact us for a FREE valuation!

Our team is ready to help you sell your home for the highest possible price ASAP

Bought with Camille Pfeifer • Bennion Deville Homes






