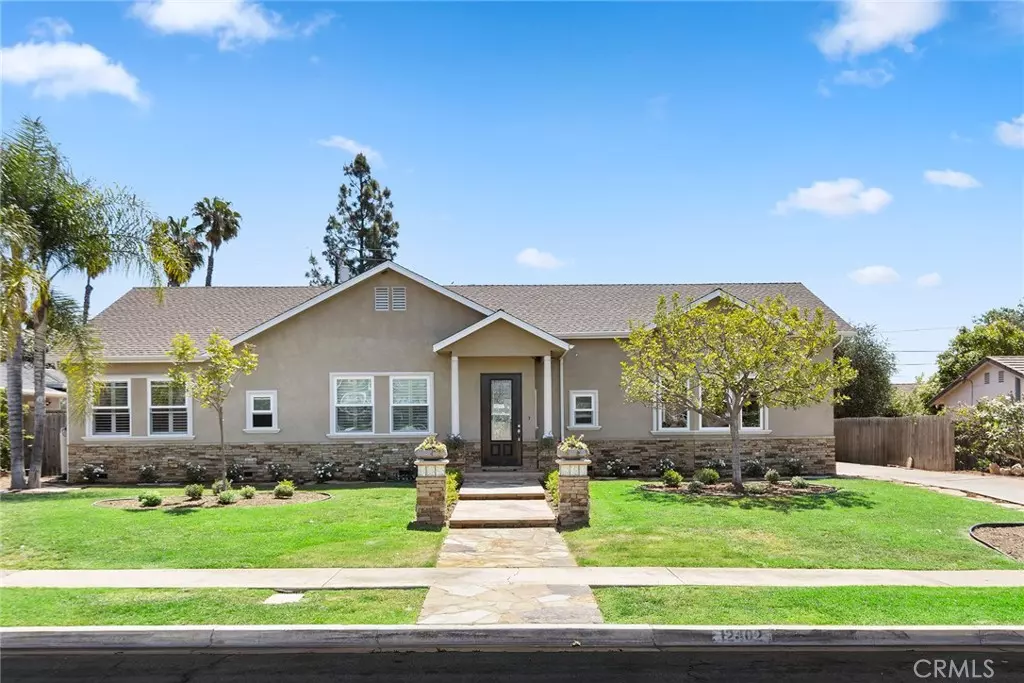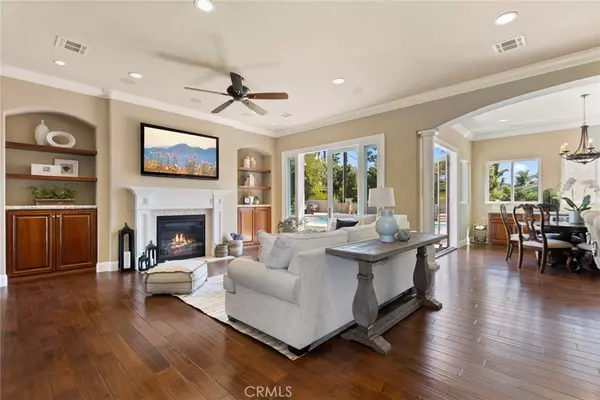$1,600,000
$1,399,000
14.4%For more information regarding the value of a property, please contact us for a free consultation.
12402 Woodlawn AVE North Tustin, CA 92780
4 Beds
5 Baths
2,549 SqFt
Key Details
Sold Price $1,600,000
Property Type Single Family Home
Sub Type Single Family Residence
Listing Status Sold
Purchase Type For Sale
Square Footage 2,549 sqft
Price per Sqft $627
MLS Listing ID OC21075004
Sold Date 05/27/21
Bedrooms 4
Full Baths 4
Half Baths 1
Construction Status Turnkey
HOA Y/N No
Year Built 1959
Lot Size 10,890 Sqft
Property Description
Situated on a coveted street in the foothills of North Tustin, this single story Crafstman welcomes you to the neighborhood. With 4 bedrooms 4.5 baths the Exquisite fully remodeled Turn Key Home boasts high ceilings and the finest finishes throughout. The Great Room features the main living space open to a Gourmet Chef's Kitchen, Wine Cellar, Wine Bar Room, Butler's Bar, and a huge walk in pantry. The warm and inviting large Master Bedroom presents a pair of custom closets and a spa like bathroom with a soaking tub, walk in shower and dual vanities. The outdoor space is an entertainers dream featuring a pool, lounging deck, bocce ball/corn hole area, for BBQ's and dining al fresco or to just simply chill and relax by the fire. Perfect for the gardening enthusiast, there are vegetation boxes located throughout. This impeccable well-built home is located in the highly sought out Tustin Unified School District and is just minutes away from restaurants, shops, hiking and parks. This property is all about ENTERTAINMENT, RECREATION and RELAXATION! Come see for yourself....your DREAM HOME AWAITS!
Location
State CA
County Orange
Area Nts - North Tustin
Rooms
Main Level Bedrooms 4
Interior
Interior Features Built-in Features, Ceiling Fan(s), Crown Molding, Granite Counters, High Ceilings, Open Floorplan, Pantry, Pull Down Attic Stairs, Recessed Lighting, Storage, Wired for Data, Bar, Wired for Sound, All Bedrooms Down, Attic, Bedroom on Main Level, Instant Hot Water, Main Level Master, Walk-In Pantry, Wine Cellar, Walk-In Closet(s)
Heating Central, Forced Air, High Efficiency, Natural Gas, Solar, See Remarks
Cooling Central Air, Dual, Gas, High Efficiency, Zoned, Attic Fan
Flooring Wood
Fireplaces Type Family Room, Gas, Zero Clearance
Fireplace Yes
Appliance 6 Burner Stove, Built-In Range, Convection Oven, Dishwasher, Electric Oven, Gas Cooktop, Disposal, Gas Oven, Gas Range, Gas Water Heater, High Efficiency Water Heater, Hot Water Circulator, Microwave, Refrigerator, Range Hood, Self Cleaning Oven, Vented Exhaust Fan, Water To Refrigerator, Water Heater, Warming Drawer, Water Purifier
Laundry Gas Dryer Hookup, Inside, Laundry Room
Exterior
Exterior Feature Rain Gutters
Garage Concrete, Door-Multi, Driveway, Garage, RV Access/Parking, Workshop in Garage
Garage Spaces 2.0
Garage Description 2.0
Fence Block, Privacy, Wood
Pool Fenced, Filtered, Gunite, In Ground, Private, Salt Water, Tile, Waterfall
Community Features Biking, Curbs, Dog Park, Foothills, Golf, Gutter(s), Hiking, Suburban, Sidewalks, Park
Utilities Available Electricity Connected, Natural Gas Connected, Sewer Connected, Underground Utilities
View Y/N No
View None
Roof Type Composition
Accessibility None
Porch Brick, Concrete, Deck, Open, Patio, Stone, Terrace
Parking Type Concrete, Door-Multi, Driveway, Garage, RV Access/Parking, Workshop in Garage
Attached Garage No
Total Parking Spaces 6
Private Pool Yes
Building
Lot Description 0-1 Unit/Acre, Back Yard, Front Yard, Garden, Sprinklers In Front, Lawn, Landscaped, Near Park, Ranch, Sprinkler System, Yard
Story 1
Entry Level One
Foundation Slab
Sewer Public Sewer
Water Public
Architectural Style Craftsman, Custom
Level or Stories One
New Construction No
Construction Status Turnkey
Schools
Elementary Schools Red Hill
Middle Schools Hewes
High Schools Foothill
School District Tustin Unified
Others
Senior Community No
Tax ID 10315438
Security Features Closed Circuit Camera(s),Carbon Monoxide Detector(s),Fire Detection System,Smoke Detector(s)
Acceptable Financing Cash to New Loan
Listing Terms Cash to New Loan
Financing Cash to New Loan
Special Listing Condition Standard
Read Less
Want to know what your home might be worth? Contact us for a FREE valuation!

Our team is ready to help you sell your home for the highest possible price ASAP

Bought with Joseph Chow • Redfin






