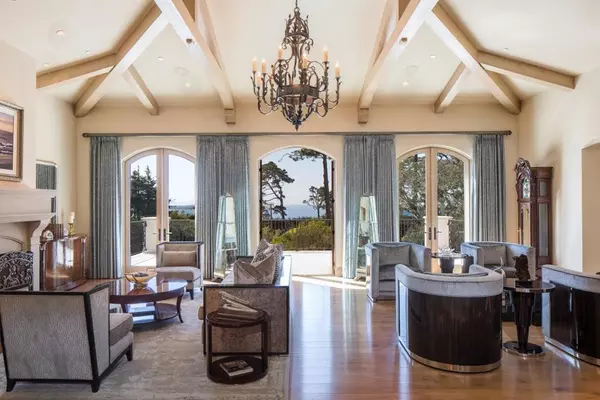$12,500,000
$14,900,000
16.1%For more information regarding the value of a property, please contact us for a free consultation.
Address not disclosed Pebble Beach, CA 93953
4 Beds
6 Baths
7,691 SqFt
Key Details
Sold Price $12,500,000
Property Type Single Family Home
Sub Type SingleFamilyResidence
Listing Status Sold
Purchase Type For Sale
Square Footage 7,691 sqft
Price per Sqft $1,625
MLS Listing ID ML81837240
Sold Date 05/11/21
Bedrooms 4
Full Baths 4
Half Baths 2
HOA Y/N No
Year Built 2018
Lot Size 1.850 Acres
Property Description
An exquisite oceanview estate located just a short stroll from Pebble Beach Lodge & Resort, this newly built Mediterranean masterpiece took every detail of its impeccable craftsmanship into account. The grand gated entrance leads through almost 2 acres of meticulously manicured gardens up to multiple parking areas and an oversized 3-car garage perfect for car enthusiasts. The interior of the home exudes luxurious comfort and style, with radiant heated limestone and walnut hardwood floors, vaulted ceilings, and 4 luxurious suites each with direct patio access. The property boasts an impressive list of features and modern amenities, including a chefs kitchen with Viking appliances, temperature-controlled wine room, full bar, elevator, office, workout room, and beautiful limestone decks overlooking PB Golf Links, Stillwater Cove, Point Lobos, and the grand Pacific beyond. This timeless property with plenty of indoor/outdoor spaces is built to enjoy the idyllic Pebble Beach lifestyle.
Location
State CA
County Monterey
Area 699 - Not Defined
Zoning R1
Interior
Interior Features WineCellar
Heating Radiant
Cooling None
Flooring Carpet, Stone, Wood
Fireplaces Type FamilyRoom, GasStarter, LivingRoom, Outside
Fireplace Yes
Exterior
Garage Spaces 3.0
Garage Description 3.0
Roof Type Tile
Attached Garage No
Total Parking Spaces 3
Building
Story 1
Sewer PublicSewer
Water Public
New Construction No
Schools
School District Carmel Unified
Others
Tax ID 008371017000
Financing Cash
Special Listing Condition Standard
Read Less
Want to know what your home might be worth? Contact us for a FREE valuation!

Our team is ready to help you sell your home for the highest possible price ASAP

Bought with Lynn Brown Knoop • Carmel Realty Company





