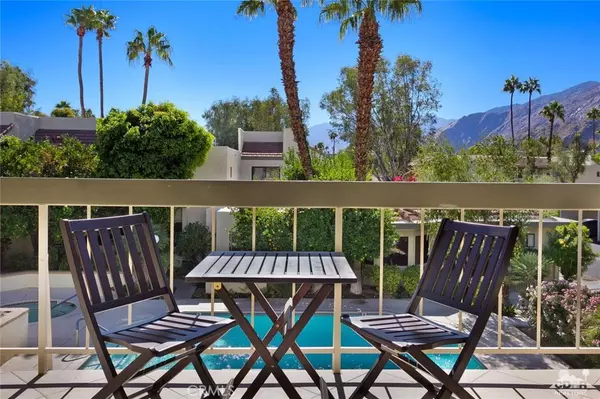$172,000
$169,000
1.8%For more information regarding the value of a property, please contact us for a free consultation.
413 E Via Escuela #624 Palm Springs, CA 92262
1 Bed
1 Bath
854 SqFt
Key Details
Sold Price $172,000
Property Type Condo
Sub Type Condominium
Listing Status Sold
Purchase Type For Sale
Square Footage 854 sqft
Price per Sqft $201
Subdivision Riviera Gardens
MLS Listing ID 218032410DA
Sold Date 01/04/19
Bedrooms 1
Full Baths 1
Condo Fees $271
HOA Fees $271/mo
HOA Y/N Yes
Year Built 1980
Lot Size 871 Sqft
Property Description
Location, value and views! Take a look at this upper level, 1 bedroom/1 bath condo in Riviera Gardens! The perfect getaway, located in Palm Springs just behind the Riviera Hotel and convenient to downtown shops and restaurants. This end unit condo is light and bright, features a spacious bedroom, living room opens to the balcony, which overlooks one of the sparkling pools, where you can enjoy your coffee or cocktail while taking in the view of our beautiful mountains! You will also appreciate the covered carport parking situated close to the unit. Low HOA dues and you own the land!
Location
State CA
County Riverside
Area 331 - North End Palm Springs
Interior
Interior Features Breakfast Bar, Separate/Formal Dining Room
Heating Central, Forced Air
Cooling Central Air
Flooring Carpet, Tile
Fireplace No
Appliance Dishwasher, Gas Range, Microwave, Refrigerator
Exterior
Garage Assigned, Detached Carport, Guest
Carport Spaces 1
Pool In Ground
Community Features Gated
Amenities Available Maintenance Grounds, Pet Restrictions, Trash, Water
View Y/N Yes
View Mountain(s), Pool
Parking Type Assigned, Detached Carport, Guest
Attached Garage No
Total Parking Spaces 1
Private Pool Yes
Building
New Construction No
Others
Senior Community No
Tax ID 501091053
Security Features Gated Community
Acceptable Financing Cash, Cash to New Loan
Listing Terms Cash, Cash to New Loan
Financing Conventional
Special Listing Condition Standard
Read Less
Want to know what your home might be worth? Contact us for a FREE valuation!

Our team is ready to help you sell your home for the highest possible price ASAP

Bought with Jeff Miller • HomeSmart






