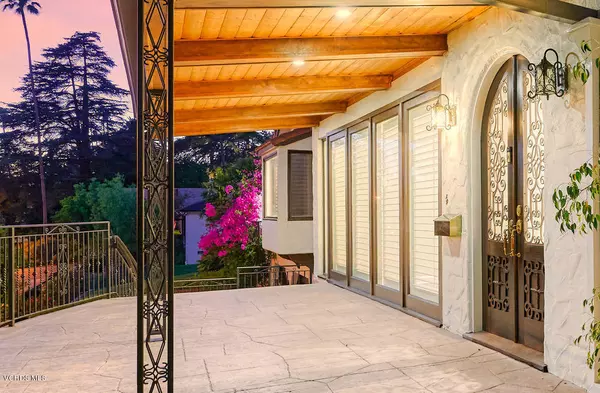$1,675,000
$1,749,000
4.2%For more information regarding the value of a property, please contact us for a free consultation.
827 W Mountain ST Glendale, CA 91202
4 Beds
5 Baths
2,867 SqFt
Key Details
Sold Price $1,675,000
Property Type Single Family Home
Sub Type Single Family Residence
Listing Status Sold
Purchase Type For Sale
Square Footage 2,867 sqft
Price per Sqft $584
Subdivision Not Applicable - 1007242
MLS Listing ID 220006990
Sold Date 10/16/20
Bedrooms 4
Full Baths 5
Construction Status Updated/Remodeled
HOA Y/N No
Year Built 1925
Lot Size 8,276 Sqft
Property Description
NOW ACCEPTING ALL BACK-UP OFFERS. This extensively remodeled historic home is a rare find and one of only a few homes that back the mountain side, offering privacy, city views, and tranquility. Enjoy a bottle of wine from your very own custom temperature controlled wine cellar, as you sit by the fire or take in the views from the formal living area. Entertain in the light, bright, and open family room and dining area that opens to the outdoor patio and kitchen. The custom modern kitchen features quartz countertops, stainless appliances, soft close drawers and plenty of storage. Enjoy the view from the spacious master suite with two walk in closets and possible office space. The upgraded master bath features a freestanding tub with more incredible views, oversized walk-in shower, and modern double vanity. The home features three additional bedrooms, each with their own remodeled bathrooms. In the rear yard and patio area, there are several levels for your enjoyment as you soak in the hot tub to the sound of the waterfalls. Additional features include a fully fenced dog run, LED recessed lights, wood flooring throughout, fresh paint, 6 inch crown molding, and 3-zone HVAC with Nest thermostats. Prime location, close to Brand Park, shopping, dining, and hiking.
Location
State CA
County Los Angeles
Area 626 - Glendale-Northwest
Zoning GLR1YY
Interior
Interior Features Breakfast Bar, Separate/Formal Dining Room, Bedroom on Main Level, Main Level Primary, Primary Suite
Cooling Zoned
Flooring Wood
Fireplaces Type Gas, Living Room
Fireplace Yes
Exterior
Garage Door-Multi, Garage, Guest, On Street
Garage Spaces 2.0
Garage Description 2.0
View Y/N Yes
View City Lights, Valley
Porch Covered
Parking Type Door-Multi, Garage, Guest, On Street
Total Parking Spaces 2
Building
Lot Description Lawn, Landscaped
Story 2
Entry Level Two
Level or Stories Two
Construction Status Updated/Remodeled
Others
Senior Community No
Tax ID 5630007025
Acceptable Financing Cash, Cash to New Loan, Conventional
Listing Terms Cash, Cash to New Loan, Conventional
Financing Conventional
Special Listing Condition Standard
Read Less
Want to know what your home might be worth? Contact us for a FREE valuation!

Our team is ready to help you sell your home for the highest possible price ASAP

Bought with Seroj Mnacheganian • Re/Max Tri-City Realty






