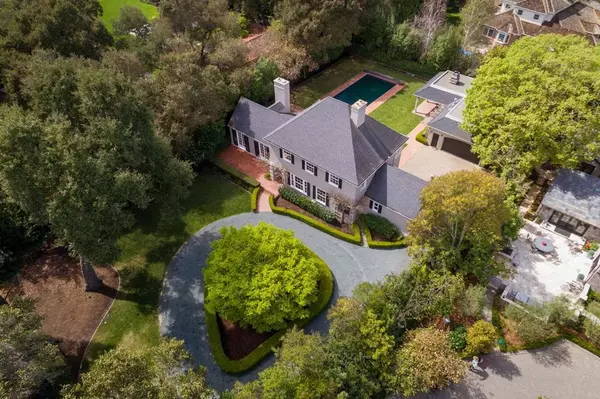$6,250,000
$6,995,000
10.7%For more information regarding the value of a property, please contact us for a free consultation.
40 Isabella AVE Atherton, CA 94027
4 Beds
4 Baths
3,433 SqFt
Key Details
Sold Price $6,250,000
Property Type Single Family Home
Sub Type Single Family Residence
Listing Status Sold
Purchase Type For Sale
Square Footage 3,433 sqft
Price per Sqft $1,820
MLS Listing ID ML81698518
Sold Date 07/16/18
Bedrooms 4
Full Baths 3
Half Baths 1
HOA Y/N No
Year Built 1935
Lot Size 0.581 Acres
Property Description
Great opportunity to remodel or build new - approved plans for a remodel are available as well as a concept for a new build. The main house was built in 1935 and is located on one of the most prestigious streets in Atherton, just one mile from the Menlo Circus Club. New paint inside and out in 2016. 4 bedrooms - 1 on the main floor and 3 up. Partial basement with laundry area. Brick terraces and a 1bd/1ba guest house built in 2007 with sauna, heated loggia with 2-way fireplace and outdoor kitchen with Viking BBQ, refrigerator and sink. Pool with inlaid lounge area. Detached 2-car garage with loft storage. Gated grounds of just over one-half acre (~25,312 sq.ft.) with pool in a very private setting. Menlo Park schools - Encinal K-5, Hillview 6-8 (buyer to confirm availability). Existing Main House- 3,433 Sqft, Existing Garage/Pool House- 1,358 sqft (Per Approved Plans)
Location
State CA
County San Mateo
Area 699 - Not Defined
Zoning R1001A
Interior
Interior Features Breakfast Area
Cooling Central Air
Flooring Tile, Wood
Fireplaces Type Gas Starter
Fireplace Yes
Exterior
Garage Off Street
Garage Spaces 2.0
Garage Description 2.0
View Y/N Yes
View Neighborhood
Roof Type Composition,Shingle
Accessibility None
Parking Type Off Street
Attached Garage No
Total Parking Spaces 2
Building
Lot Description Level
Story 2
Foundation Concrete Perimeter, Slab
Sewer Public Sewer
Water Public
Architectural Style Traditional
New Construction No
Schools
Middle Schools Hillview
School District Other
Others
Tax ID 070230100
Financing Conventional
Special Listing Condition Standard
Read Less
Want to know what your home might be worth? Contact us for a FREE valuation!

Our team is ready to help you sell your home for the highest possible price ASAP

Bought with Mary & Brent Gull... • Compass






