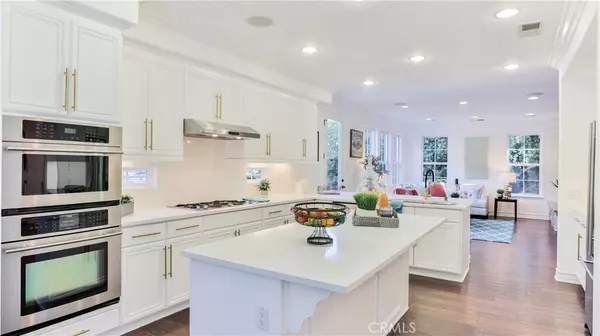$875,000
$889,000
1.6%For more information regarding the value of a property, please contact us for a free consultation.
4328 Chelsea DR La Verne, CA 91750
5 Beds
5 Baths
3,484 SqFt
Key Details
Sold Price $875,000
Property Type Single Family Home
Sub Type Single Family Residence
Listing Status Sold
Purchase Type For Sale
Square Footage 3,484 sqft
Price per Sqft $251
MLS Listing ID OC18235878
Sold Date 03/20/19
Bedrooms 5
Full Baths 4
Half Baths 1
HOA Y/N No
Year Built 2007
Lot Size 9,478 Sqft
Property Description
Best Value in North La Verne!!! Newer built 2007 Lowest price per square foot in La Verne! Show like a model home! This 5 bedroom, 5 bath masterpiece features an expertly designed contemporary floor plan with large living areas, high-end appliances, and amenities throughout. The large chef's kitchen has been updated with Carrera quartz counter-tops, white subway tile backslash, custom cabinet hardware with stainless steel appliances. Designer wood floors throughout the first floor with crown molding in every room. Includes 3 1/2 car over sized garage, luxury outdoor backyard grilling area, fire pit and water feature. The Private Master Suite features a retreat with fireplace, and a spacious walk-in closet. The Master bathroom is a contemporary masterpiece with his and her separate vanities, soaking tub, large shower and separate toilet area. Convenient upstairs laundry room with plenty of storage. All on a cul-de-sac location close to schools, shopping, and parks. Top-rated California Distinguished Schools! NO HOA, NO Mello-Roos
Location
State CA
County Los Angeles
Area 684 - La Verne
Zoning LVPR
Rooms
Main Level Bedrooms 1
Interior
Interior Features Breakfast Area, Separate/Formal Dining Room, Eat-in Kitchen, Bedroom on Main Level, Primary Suite, Walk-In Pantry, Walk-In Closet(s)
Heating Central
Cooling Central Air
Fireplaces Type Living Room, Primary Bedroom
Fireplace Yes
Laundry Upper Level
Exterior
Garage Spaces 3.0
Garage Description 3.0
Fence Block
Pool None
Community Features Curbs, Foothills, Street Lights
View Y/N Yes
View Mountain(s)
Roof Type Concrete
Attached Garage Yes
Total Parking Spaces 3
Private Pool No
Building
Lot Description Back Yard, Front Yard, Lawn, Landscaped
Story Two
Entry Level Two
Sewer Public Sewer
Water Public
Architectural Style Custom
Level or Stories Two
New Construction No
Schools
High Schools Bonita
School District Bonita Unified
Others
Senior Community No
Tax ID 8666031045
Acceptable Financing Cash, Cash to New Loan, Conventional, Contract, Submit, VA Loan
Listing Terms Cash, Cash to New Loan, Conventional, Contract, Submit, VA Loan
Financing Cash to Loan
Special Listing Condition Standard
Read Less
Want to know what your home might be worth? Contact us for a FREE valuation!

Our team is ready to help you sell your home for the highest possible price ASAP

Bought with TERESA WANG • FIRST TEAM REAL ESTATE






