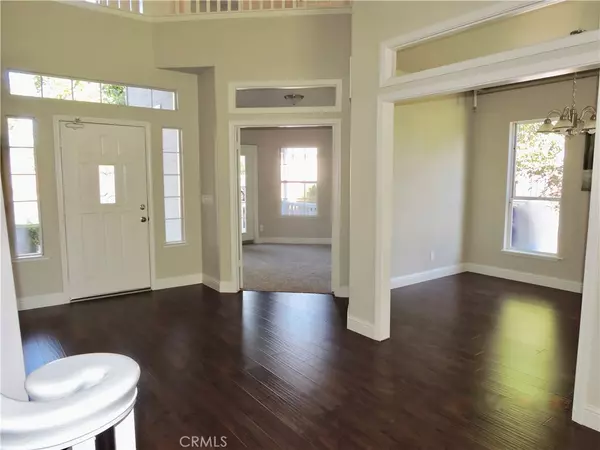$432,000
$432,500
0.1%For more information regarding the value of a property, please contact us for a free consultation.
2019 E Oak Haven DR Fresno, CA 93730
5 Beds
3 Baths
2,777 SqFt
Key Details
Sold Price $432,000
Property Type Single Family Home
Sub Type Single Family Residence
Listing Status Sold
Purchase Type For Sale
Square Footage 2,777 sqft
Price per Sqft $155
MLS Listing ID FR18226269
Sold Date 03/27/19
Bedrooms 5
Full Baths 2
Half Baths 1
HOA Y/N No
Year Built 1999
Lot Size 0.344 Acres
Property Description
This NE Cambridge Windsor model in the Clovis North School area has 4bd/2.5ba on a huge pie shaped lot. Large great room has volume ceilings, fireplace and views of the lovely yard & pool. Formal Dining room. Bright kitchen w granite slab, pantry, breakfast bar & bayed eating nook. The Master bedroom suite is on the ground floor w. a spacious sitting area, fireplace, walk-in closet, & 5 pc bath. Bayed windows in the office, which may also serve as a bedroom. Two bedrooms upstairs share a lg bath w. new travertine tile floor, dual sinks, isolated tub & commode. Upstairs playroom. Backyard has covered patio, fenced in pool w/fiber optic lighting. The front of the home has upgraded full brick facade & custom period light. Professionally landscaped front & back. Whole house fan. New carpets, fresh paint inside & out. Gated RV parking. There is a closet in the front office, which could be the sixth bedroom.
Location
State CA
County Fresno
Area Fsno - Fresno
Zoning R-1
Rooms
Main Level Bedrooms 2
Interior
Interior Features Breakfast Bar, Balcony, Breakfast Area, Ceiling Fan(s), Cathedral Ceiling(s), Separate/Formal Dining Room, Granite Counters, High Ceilings, Pantry, Two Story Ceilings, Loft, Main Level Primary, Walk-In Pantry, Walk-In Closet(s)
Heating Central, Fireplace(s), Natural Gas
Cooling Central Air, Whole House Fan
Flooring Tile
Fireplaces Type Living Room, Primary Bedroom, Zero Clearance
Fireplace Yes
Appliance Dishwasher, Electric Cooktop, Electric Oven, Disposal, Range Hood
Laundry Washer Hookup, Electric Dryer Hookup, Inside, Laundry Room
Exterior
Garage Concrete, Driveway Level, Driveway, Garage Faces Front, Garage, Garage Door Opener, RV Gated, Storage
Garage Spaces 2.0
Garage Description 2.0
Fence Block, Vinyl, Wood, Wrought Iron
Pool Fenced, Gunite, In Ground, Private
Community Features Curbs, Gutter(s), Street Lights, Sidewalks
View Y/N No
View None
Accessibility Accessible Entrance
Parking Type Concrete, Driveway Level, Driveway, Garage Faces Front, Garage, Garage Door Opener, RV Gated, Storage
Attached Garage Yes
Total Parking Spaces 2
Private Pool Yes
Building
Lot Description Back Yard, Front Yard, Sprinklers In Rear, Sprinklers In Front, Lawn, Landscaped, Sprinklers Timer, Sprinkler System
Story 2
Entry Level Two
Sewer Public Sewer
Water Public
Level or Stories Two
New Construction No
Schools
School District Clovis Unified
Others
Senior Community No
Tax ID 57805416
Acceptable Financing Cash, Conventional, Cal Vet Loan, Fannie Mae
Listing Terms Cash, Conventional, Cal Vet Loan, Fannie Mae
Financing Conventional
Special Listing Condition Standard
Read Less
Want to know what your home might be worth? Contact us for a FREE valuation!

Our team is ready to help you sell your home for the highest possible price ASAP

Bought with General NONMEMBER • CRMLS






