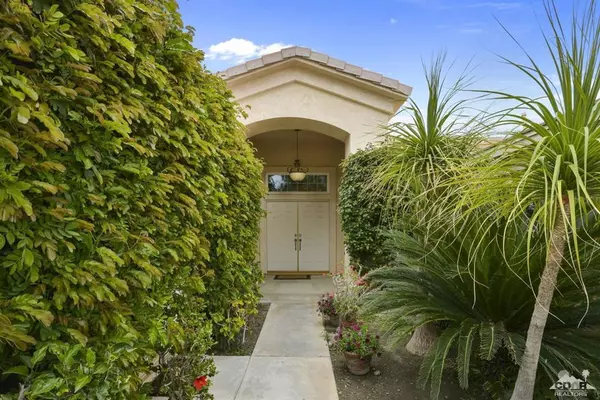$485,000
$495,000
2.0%For more information regarding the value of a property, please contact us for a free consultation.
47850 Via Jardin La Quinta, CA 92253
5 Beds
4 Baths
2,941 SqFt
Key Details
Sold Price $485,000
Property Type Single Family Home
Sub Type Single Family Residence
Listing Status Sold
Purchase Type For Sale
Square Footage 2,941 sqft
Price per Sqft $164
Subdivision Lake La Quinta
MLS Listing ID 219007871DA
Sold Date 07/11/19
Bedrooms 5
Full Baths 1
Half Baths 1
Three Quarter Bath 2
Condo Fees $407
HOA Fees $407/mo
HOA Y/N Yes
Year Built 1996
Lot Size 9,583 Sqft
Property Description
WOW! An interior 5 bedroom home in Lake La Quinta. If you are looking for space, check out the 4 bedrooms in the main house plus an attached casita. There have been many upgrades to this home that includes all new windows, two new air conditioning and furnace systems as well as 30 inch travertine style tiles throughout. The kitchen has been remodeled with new cabinets, Bosh appliances and true quartz counter tops highlighted with a marble back splash. The fireplace, located in the large vaulted ceiling great room has a marble surround. As you walk through the double door entry you are greeted with a marble inlay and a spacious living room. The formal dining room is just the right size when family and friends visit for that special meal. The master bedroom takes up the north wing of the house separate from all of the other bedrooms. You will thoroughly enjoy the east face leisure backyard with a large pool and spa. 24 guard gated security.
Location
State CA
County Riverside
Area 313 - La Quinta South Of Hwy 111
Rooms
Other Rooms Guest House Attached
Interior
Interior Features Breakfast Bar, Cathedral Ceiling(s), Separate/Formal Dining Room, Open Floorplan, Primary Suite, Walk-In Closet(s)
Heating Central, Forced Air, Natural Gas
Cooling Central Air
Flooring Carpet, Tile
Fireplaces Type Gas, Great Room
Fireplace Yes
Appliance Dishwasher, Disposal, Gas Water Heater, Refrigerator
Laundry Laundry Room
Exterior
Garage Direct Access, Garage
Garage Spaces 2.0
Garage Description 2.0
Fence Stucco Wall
Pool Gunite, Electric Heat, In Ground
Community Features Gated
Utilities Available Cable Available
Amenities Available Controlled Access, Maintenance Grounds, Lake or Pond, Picnic Area, Pet Restrictions, Security, Tennis Court(s), Trash, Cable TV
View Y/N No
Roof Type Concrete
Porch Concrete
Parking Type Direct Access, Garage
Attached Garage Yes
Total Parking Spaces 2
Private Pool Yes
Building
Lot Description Drip Irrigation/Bubblers, Sprinklers Timer, Sprinkler System
Story One
Entry Level One
Foundation Slab
Architectural Style Traditional
Level or Stories One
Additional Building Guest House Attached
New Construction No
Schools
School District Desert Sands Unified
Others
Senior Community No
Tax ID 643130044
Security Features Gated Community
Acceptable Financing Cash, Cash to New Loan, Conventional
Listing Terms Cash, Cash to New Loan, Conventional
Financing Conventional
Special Listing Condition Standard
Read Less
Want to know what your home might be worth? Contact us for a FREE valuation!

Our team is ready to help you sell your home for the highest possible price ASAP

Bought with Olivia Gonzalez • Windermere Homes & Estates






