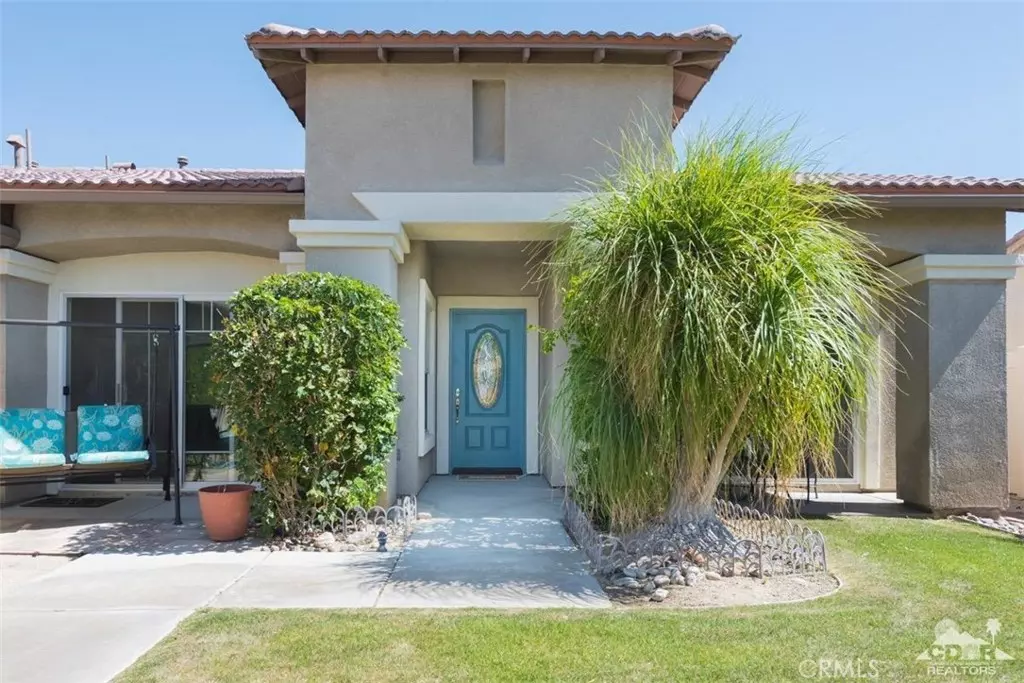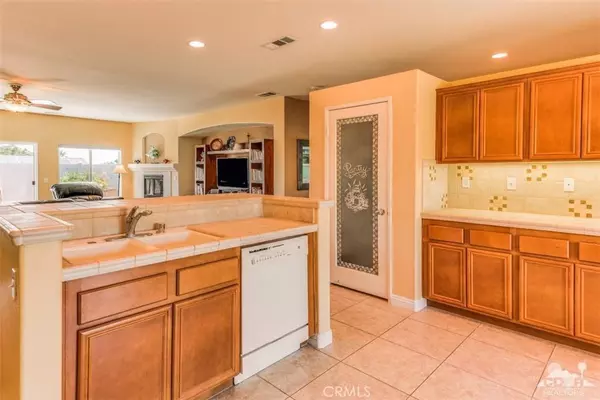$270,000
$284,900
5.2%For more information regarding the value of a property, please contact us for a free consultation.
64243 Eagle Mountain DR Desert Hot Springs, CA 92240
3 Beds
2 Baths
2,229 SqFt
Key Details
Sold Price $270,000
Property Type Single Family Home
Sub Type Single Family Residence
Listing Status Sold
Purchase Type For Sale
Square Footage 2,229 sqft
Price per Sqft $121
Subdivision Mountain View Country Estates
MLS Listing ID 218012442DA
Sold Date 07/25/18
Bedrooms 3
Full Baths 2
Condo Fees $98
HOA Fees $98/mo
HOA Y/N Yes
Year Built 2004
Lot Size 7,840 Sqft
Property Description
GREAT DEAL ON Immaculate & charming 3 BD 2 BA home in 55+ portion of beautiful Mountain View development. Enjoy being next door to Mission Lakes Country Club, with its award winning public golf course & low rates. Plus you have your own community pool just around the corner, AND tennis and basketball courts AND nearby hiking trails with gorgeous mountain views in every direction! Experience a truly relaxing lifestyle while enjoying your private, walled & fully landscaped front yard with lovely WEST MOUNTAIN VIEWS & more views from the backyard patio too! BONUS is paved side RV parking with complete water sewer and electrical hook ups too! Inside, enjoy 2 large ensuite bedrooms either side of the open plan living room w/cozy gas fireplace & huge kitchen with island and pantry. 3rd BD is perfect for an office, 2 walk-in closets in master & upgraded flooring and counters throughout. Subj to suppl tax bond Mission Springs AD to 2031- approx $110/mo.
Location
State CA
County Riverside
Area 340 - Desert Hot Springs
Interior
Interior Features Breakfast Bar, Cathedral Ceiling(s), Open Floorplan, Recessed Lighting, Multiple Primary Suites, Primary Suite, Walk-In Closet(s)
Heating Central, Natural Gas
Cooling Central Air
Flooring Carpet, Tile
Fireplaces Type Gas, Living Room, See Through
Fireplace Yes
Appliance Dishwasher, Disposal, Microwave, Refrigerator, Vented Exhaust Fan, Water Heater
Laundry Laundry Room
Exterior
Garage Spaces 2.0
Garage Description 2.0
Fence Block
Pool Electric Heat, In Ground
Community Features Gated
Utilities Available Cable Available
Amenities Available Sport Court, Tennis Court(s)
View Y/N Yes
View Mountain(s)
Roof Type Tile
Porch Concrete
Attached Garage Yes
Total Parking Spaces 2
Private Pool Yes
Building
Lot Description Back Yard, Drip Irrigation/Bubblers, Front Yard, Landscaped, Paved, Sprinkler System
Story One
Entry Level One
Foundation Slab
Architectural Style Mediterranean
Level or Stories One
New Construction No
Schools
School District Desert Sands Unified
Others
HOA Name Mountain View Country Estates
Senior Community Yes
Tax ID 661400019
Security Features Gated Community
Acceptable Financing Cash, Cash to New Loan
Listing Terms Cash, Cash to New Loan
Financing Cash
Special Listing Condition Standard
Read Less
Want to know what your home might be worth? Contact us for a FREE valuation!

Our team is ready to help you sell your home for the highest possible price ASAP

Bought with Jorge Chan • Keller Williams Realty






