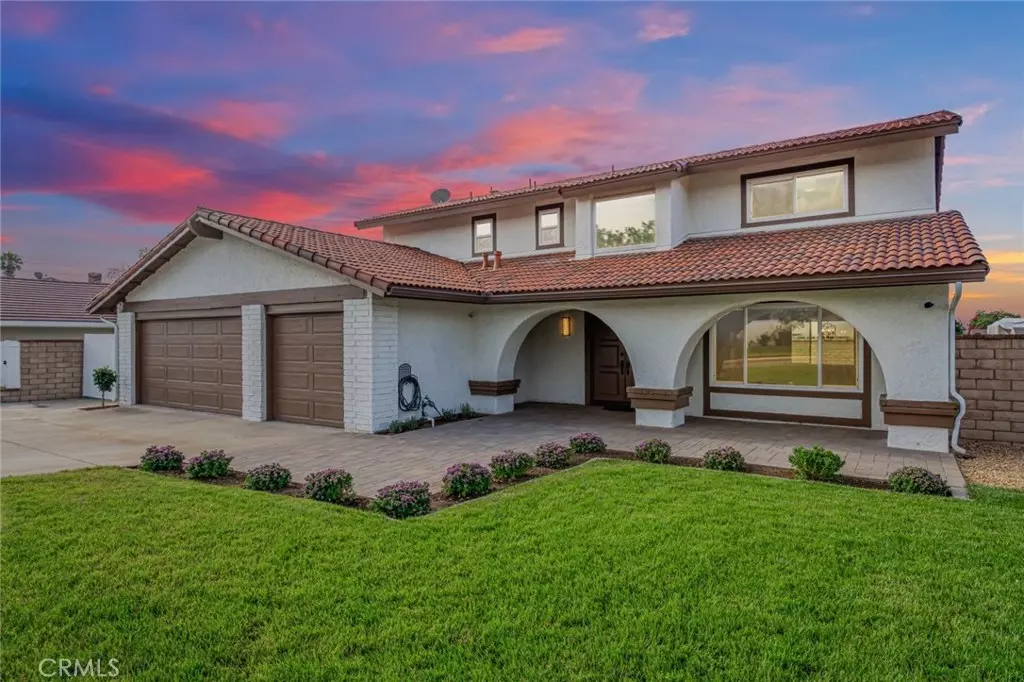$804,875
$825,000
2.4%For more information regarding the value of a property, please contact us for a free consultation.
1912 Lemonwood ST La Verne, CA 91750
4 Beds
3 Baths
2,255 SqFt
Key Details
Sold Price $804,875
Property Type Single Family Home
Sub Type Single Family Residence
Listing Status Sold
Purchase Type For Sale
Square Footage 2,255 sqft
Price per Sqft $356
MLS Listing ID CV19188029
Sold Date 10/07/19
Bedrooms 4
Full Baths 3
Construction Status Turnkey
HOA Y/N No
Year Built 1976
Lot Size 10,206 Sqft
Property Description
Remodeled 4-bedroom home in North La Verne! Front yard is newly landscaped and offers newer pavers along the arched entryway. Double front doors lead to large living area w/ wood flooring throughout the main level. Living room has a large window overlooking the front yard. Dining Room offers stylish light fixture and view to back yard. Kitchen includes granite counters, white cabinetry, Subway tile backsplash, stainless steel appliances, large sink and breakfast bar. Family room w/ sleek white tiled fireplace and recessed lighting. Guest powder room has matching granite counters and white cabinets. Upstairs are 3 carpeted guest bedrooms w/ ceiling fans and remodeled hallway bath. Master Suite w/ ceiling fan, vaulted ceiling, walk-in closet, large bath w/ upgraded walk-in shower and dual sinks. 10,000+ square foot lot (per assessor) provides a spacious grassy back yard, newer Alumawood covered patio with pavers covering the patio and side yard. Enjoy nearby hiking, bike and horse trails through Marshall Canyon creek. Award-winning La Verne Heights Elementary school lies at the end of winding Via Rancho La Verne. A few blocks away is Heritage Park featuring summer concerts and movies in the park, Autumn Pumpkin patch and Hayrides. Each December, the Park has traditionally transformed into a Winter Wonderland for one day, w/ snow, sledding and fun, followed by several weeks of seasonal orange picking in the orchard. Don’t miss your chance to live in this amazing neighborhood!
Location
State CA
County Los Angeles
Area 684 - La Verne
Zoning LVPR3D*
Interior
Interior Features Ceiling Fan(s), Open Floorplan, Recessed Lighting, All Bedrooms Up, Walk-In Closet(s)
Heating Central
Cooling Central Air
Flooring Carpet, Wood
Fireplaces Type Family Room
Equipment Satellite Dish
Fireplace Yes
Appliance Dishwasher, Gas Range, Microwave
Laundry Gas Dryer Hookup, In Garage
Exterior
Exterior Feature Rain Gutters
Garage Direct Access, Driveway, Garage
Garage Spaces 3.0
Garage Description 3.0
Fence Block
Pool None
Community Features Biking, Foothills, Hiking, Horse Trails, Street Lights, Suburban, Sidewalks, Park
Utilities Available Sewer Connected
View Y/N Yes
View Hills
Roof Type Tile
Porch Covered, See Remarks
Parking Type Direct Access, Driveway, Garage
Attached Garage Yes
Total Parking Spaces 3
Private Pool No
Building
Lot Description Back Yard, Lawn, Near Park
Faces North
Story 2
Entry Level Two
Foundation Slab
Sewer Public Sewer
Water Public
Architectural Style Contemporary
Level or Stories Two
New Construction No
Construction Status Turnkey
Schools
Elementary Schools La Verne Heights
Middle Schools Ramona
High Schools Bonita
School District Bonita Unified
Others
Senior Community No
Tax ID 8664023034
Security Features Carbon Monoxide Detector(s),Smoke Detector(s)
Acceptable Financing Conventional, FHA, Submit
Horse Feature Riding Trail
Listing Terms Conventional, FHA, Submit
Financing Conventional
Special Listing Condition Standard
Read Less
Want to know what your home might be worth? Contact us for a FREE valuation!

Our team is ready to help you sell your home for the highest possible price ASAP

Bought with DANIEL HERNANDEZ • EXCELLENCE VISION REAL ESTATE





