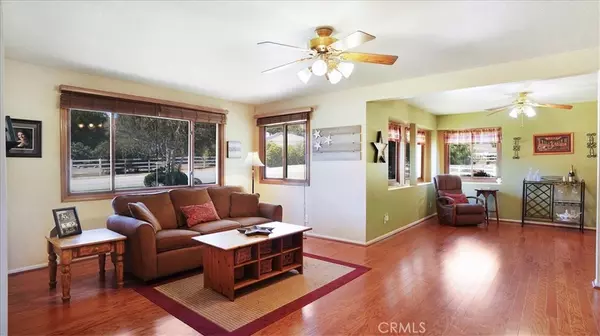$640,000
$639,000
0.2%For more information regarding the value of a property, please contact us for a free consultation.
34410 Martingale DR Acton, CA 93510
4 Beds
3 Baths
2,260 SqFt
Key Details
Sold Price $640,000
Property Type Single Family Home
Sub Type Single Family Residence
Listing Status Sold
Purchase Type For Sale
Square Footage 2,260 sqft
Price per Sqft $283
Subdivision Crown Meadow (Crmd)
MLS Listing ID SR19208745
Sold Date 10/17/19
Bedrooms 4
Full Baths 2
Half Baths 1
Construction Status Turnkey
HOA Y/N No
Year Built 1988
Lot Size 1.107 Acres
Property Description
Bring your family to the country with all the amenities you will need! Paved roads, county water, natural gas. Fully fenced Lovely, single story, 4+3, ranch home on Over an acre of all usable land with huge metal dome workshop/rv parking/storage. Equestrian property with arena, mare hotel w/feeders, 20 x 8 lighted tack shed w/new electrical panel & a wash area. Beautiful covered back patio complete with TV, Spa & Porch Swing! This lovely home includes lots of upgrades! ...sliding glass patio & master bedroom doors, new garage doors, HVAC, wood floors, kitchen remodel with pull outs, corner shelves & soft close drawers. Newly installed electric gate and painted side fence. Come take a look around!
Location
State CA
County Los Angeles
Area Acto - Acton
Zoning LCA21*
Rooms
Other Rooms Storage, Workshop, Corral(s), Stable(s)
Main Level Bedrooms 4
Interior
Interior Features Ceiling Fan(s), Granite Counters, Pantry, Storage, Tile Counters, Unfurnished, Bedroom on Main Level, Main Level Master
Heating Central, Forced Air, Fireplace(s), Natural Gas
Cooling Central Air
Flooring Tile, Wood
Fireplaces Type Family Room, Gas Starter, Wood Burning
Fireplace Yes
Appliance Gas Oven, Gas Water Heater, Water Heater, Dryer, Washer
Laundry Washer Hookup, Inside, Laundry Room
Exterior
Garage Concrete, Covered, Direct Access, Driveway Level, Driveway, Garage Faces Front, Garage, Paved, Public, Private, RV Garage, RV Access/Parking, On Street
Garage Spaces 3.0
Garage Description 3.0
Fence Vinyl
Pool None
Community Features Foothills, Horse Trails, Rural, Suburban, Park
Utilities Available Electricity Connected, Natural Gas Connected, Phone Connected, Water Connected
View Y/N Yes
View Hills, Neighborhood
Roof Type Tile
Accessibility Accessible Doors
Porch Concrete, Covered, Open, Patio
Parking Type Concrete, Covered, Direct Access, Driveway Level, Driveway, Garage Faces Front, Garage, Paved, Public, Private, RV Garage, RV Access/Parking, On Street
Attached Garage Yes
Total Parking Spaces 3
Private Pool No
Building
Lot Description Agricultural, Front Yard, Horse Property, Sprinklers In Rear, Sprinklers In Front, Lawn, Lot Over 40000 Sqft, Landscaped, Level, Near Park, Near Public Transit, Paved, Rectangular Lot, Ranch, Sprinkler System, Street Level
Faces West
Story 1
Entry Level One
Foundation Slab
Sewer Septic Tank
Water Public
Architectural Style Ranch, Traditional
Level or Stories One
Additional Building Storage, Workshop, Corral(s), Stable(s)
New Construction No
Construction Status Turnkey
Schools
School District Abc Unified
Others
Senior Community No
Tax ID 3217030019
Security Features Carbon Monoxide Detector(s),Smoke Detector(s)
Acceptable Financing Cash, Cash to New Loan, Conventional, Cal Vet Loan, FHA
Horse Property Yes
Horse Feature Riding Trail
Listing Terms Cash, Cash to New Loan, Conventional, Cal Vet Loan, FHA
Financing Conventional
Special Listing Condition Standard
Read Less
Want to know what your home might be worth? Contact us for a FREE valuation!

Our team is ready to help you sell your home for the highest possible price ASAP

Bought with Non Member (Shasta) • Reciprocal Office Shasta






