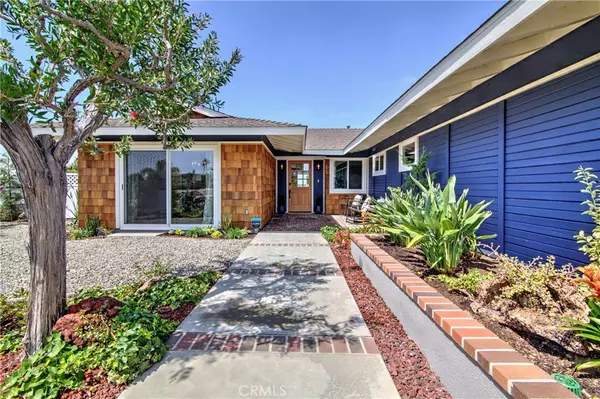$1,300,000
$1,300,000
For more information regarding the value of a property, please contact us for a free consultation.
201 Via San Andreas San Clemente, CA 92672
4 Beds
2 Baths
1,822 SqFt
Key Details
Sold Price $1,300,000
Property Type Single Family Home
Sub Type Single Family Residence
Listing Status Sold
Purchase Type For Sale
Square Footage 1,822 sqft
Price per Sqft $713
Subdivision Shorecliffs (Sc)
MLS Listing ID OC19213643
Sold Date 10/25/19
Bedrooms 4
Full Baths 2
Condo Fees $33
Construction Status Updated/Remodeled,Turnkey
HOA Fees $33/mo
HOA Y/N Yes
Year Built 1965
Lot Size 7,405 Sqft
Property Description
TAKING BACKUP OFFERS. SIT DOWN, CATALINA OCEANVIEWS in this GORGEOUS, COMPLETELY REMODELED - INSIDE & OUT, PRIVATE, SINGLE-LEVEL, OCEAN-CLOSE HOME in SHORECLIFFS. Remodeled - todays modern finishes - brushed gold fixtures, stainless steel, high-end Bosch appliances, quartz countertops, custom tile, beachy light & bright!. No stairs, 4 beds/2 baths, 2 car garage, new A/C, washer/dryer, energy efficient. Open front, dutch-door to oceanviews & open floor plan! Open kitchen w/center island - new white cabinets, pendant lights/fixtures, backsplash, quartz counters & appliances. Kitchen/dining opens to living/family w/fireplace & big ocean views throughout the living space. Artistic tiles blanket fireplace surrounded by walls of floor-to-ceiling windows/sliders. Bedrm off entry could be office. Oceanview from master, custom-wainscoted wall w/custom sconces, brilliantly remodeled bath w/walk-in shower, floating vanity, white countertops & showers with new plumbing. ENTERTAINERS BACK YARD w/views, fire pit, storage & room for pool! Security.
The Shorecliffs community surrounds the Shorecliffs Golf Course, coast & owns Beach Club on the beach- HOAs ($33/mo). Reserve Beach Club for private parties or enjoy the amenities w/your friends & new neighbors. Beach Club has living room w/fireplace, big screen, remodeled kitchen & baths, game tables, paddle tennis & basketball courts, playground & outdoor showers. Gas BBQ's & custom-built picnic tables face the ocean to insure max enjoyment.
Location
State CA
County Orange
Area Sn - San Clemente North
Rooms
Main Level Bedrooms 4
Interior
Interior Features Built-in Features, Brick Walls, Block Walls, Ceiling Fan(s), High Ceilings, Open Floorplan, Paneling/Wainscoting, Stone Counters, Recessed Lighting, All Bedrooms Down, Bedroom on Main Level, Main Level Master
Heating Central
Cooling Central Air, ENERGY STAR Qualified Equipment
Flooring Laminate
Fireplaces Type Decorative, Dining Room, Family Room, Fire Pit, Gas Starter, Great Room, Kitchen, Living Room, Master Bedroom, Outside, Raised Hearth
Fireplace Yes
Appliance Built-In Range, Dishwasher, ENERGY STAR Qualified Appliances, ENERGY STAR Qualified Water Heater, Gas Cooktop, Disposal, Hot Water Circulator, Ice Maker, Microwave, Refrigerator, Range Hood, Water To Refrigerator, Water Heater, Dryer, Washer
Laundry In Garage
Exterior
Exterior Feature Awning(s)
Garage Driveway, Garage, On Street
Garage Spaces 2.0
Garage Description 2.0
Fence Block, Excellent Condition, Wood
Pool None
Community Features Biking, Curbs, Fishing, Golf, Gutter(s), Hiking, Storm Drain(s), Street Lights, Sidewalks, Water Sports, Park
Utilities Available Cable Connected, Electricity Connected, Natural Gas Connected, Phone Available, Sewer Connected, Water Connected
Amenities Available Outdoor Cooking Area, Barbecue, Picnic Area, Playground
Waterfront Description Across the Road from Lake/Ocean,Beach Access,Ocean Access,Ocean Side Of Freeway
View Y/N Yes
View Catalina, City Lights, Coastline, Ocean
Roof Type Composition
Porch Rear Porch, Concrete, Covered, Front Porch, Open, Patio, Porch
Parking Type Driveway, Garage, On Street
Attached Garage Yes
Total Parking Spaces 2
Private Pool No
Building
Lot Description 0-1 Unit/Acre, Back Yard, Close to Clubhouse, Corner Lot, Front Yard, Gentle Sloping, Lawn, Landscaped, Level, Near Park, Paved, Sprinkler System, Street Level, Yard
Faces East
Story 1
Entry Level One
Foundation Slab
Sewer Public Sewer
Water Public
Architectural Style Cottage, Craftsman, Custom
Level or Stories One
New Construction No
Construction Status Updated/Remodeled,Turnkey
Schools
School District Capistrano Unified
Others
HOA Name Shorecliffs HOA
Senior Community No
Tax ID 69105201
Security Features Security System,Smoke Detector(s)
Acceptable Financing Cash to New Loan
Listing Terms Cash to New Loan
Financing Cash to New Loan
Special Listing Condition Standard
Read Less
Want to know what your home might be worth? Contact us for a FREE valuation!

Our team is ready to help you sell your home for the highest possible price ASAP

Bought with Lisa Wilhelm • Coldwell Banker Res. Brokerage






