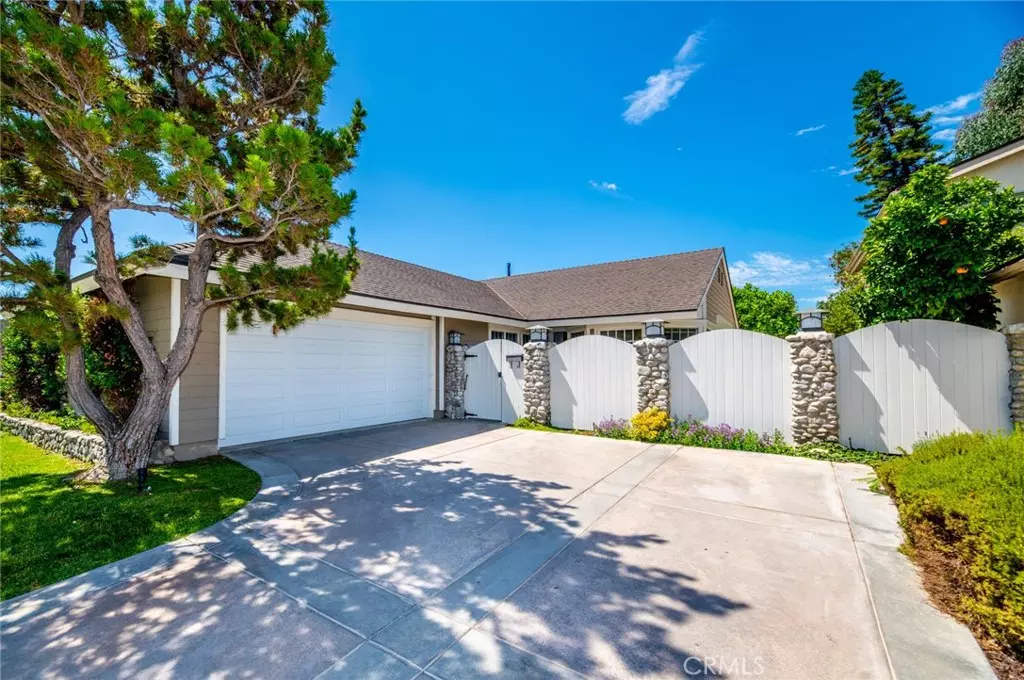$835,000
$859,000
2.8%For more information regarding the value of a property, please contact us for a free consultation.
4082 Belvedere ST Irvine, CA 92604
3 Beds
2 Baths
1,500 SqFt
Key Details
Sold Price $835,000
Property Type Single Family Home
Sub Type Single Family Residence
Listing Status Sold
Purchase Type For Sale
Square Footage 1,500 sqft
Price per Sqft $556
Subdivision Other (Othr)
MLS Listing ID OC19173358
Sold Date 12/13/19
Bedrooms 3
Full Baths 2
Condo Fees $194
Construction Status Updated/Remodeled,Turnkey
HOA Fees $64/qua
HOA Y/N Yes
Year Built 1971
Lot Size 5,662 Sqft
Property Description
PRICE REDUCTION 3 Bedroom 2 Bath Gorgeous Remodeled Pool Home. Brand New state of the art Kitchen with Stainless Steel appliances, Brand new Modern Master Bath. This home is all about Entertainment, Lifestyle and Location. Meticulously kept & boasting a strong pride of ownership, this home showcases an open floorplan that transitions seamlessly to the outdoors with outside amenities that include luxurious private pool with waterfalls, multicolor lighting, lounging area and shade tree. Solar is installed also to keep those electric bills down also the whole House was insulated Substantial upgrades include Hardy cement board siding, 6? thick concrete driveway, Sectional garage door and opener, New Carrier furnace, Anderson windows and doors, Remodeled kitchen and master bath, Kemper hardwood cabinets, Quartzite countertops, Thermador professional stove and hood, New Samsung dishwasher, New electric plugs and switches, Italian cement tile in laundry room, New fixtures and toilet in 2nd bath, New Schlage door hardware throughout.
Location
State CA
County Orange
Area Wn - Walnut (Irvine)
Rooms
Main Level Bedrooms 3
Interior
Interior Features Ceiling Fan(s), Crown Molding, Open Floorplan, Recessed Lighting, All Bedrooms Down, Bedroom on Main Level, Main Level Master
Heating Central
Cooling None, See Remarks, Attic Fan
Flooring Stone
Fireplaces Type Living Room
Fireplace Yes
Appliance 6 Burner Stove, Dishwasher, Gas Oven, Gas Range, High Efficiency Water Heater, Range Hood
Laundry Laundry Room
Exterior
Garage Door-Multi, Direct Access, Garage
Garage Spaces 2.0
Garage Description 2.0
Pool Community, In Ground, Private, Association
Community Features Biking, Curbs, Gutter(s), Hiking, Park, Street Lights, Sidewalks, Pool
Amenities Available Sport Court, Picnic Area, Playground, Pool, Spa/Hot Tub
View Y/N No
View None
Accessibility None
Porch Wrap Around
Parking Type Door-Multi, Direct Access, Garage
Attached Garage Yes
Total Parking Spaces 2
Private Pool Yes
Building
Lot Description Back Yard, Front Yard, Lawn
Story 1
Entry Level One
Sewer Public Sewer
Water Public
Level or Stories One
New Construction No
Construction Status Updated/Remodeled,Turnkey
Schools
School District Irvine Unified
Others
HOA Name Keystone
Senior Community No
Tax ID 44913405
Acceptable Financing Conventional
Green/Energy Cert Solar
Listing Terms Conventional
Financing Conventional
Special Listing Condition Standard
Read Less
Want to know what your home might be worth? Contact us for a FREE valuation!

Our team is ready to help you sell your home for the highest possible price ASAP

Bought with Matt Mestas • Best Value Real Estate Service






