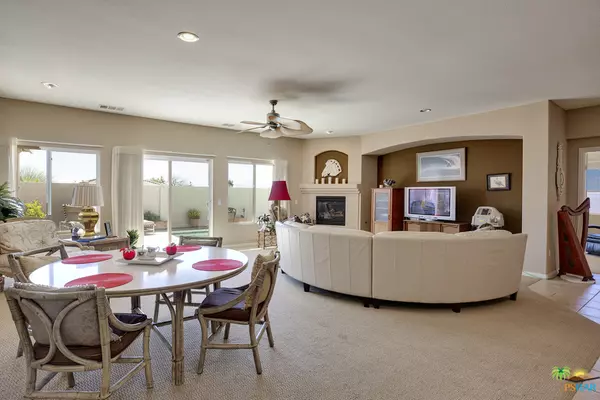$325,000
$325,000
For more information regarding the value of a property, please contact us for a free consultation.
64285 EAGLE MOUNTAIN AVE Desert Hot Springs, CA 92240
3 Beds
2 Baths
2,229 SqFt
Key Details
Sold Price $325,000
Property Type Single Family Home
Sub Type Single Family Residence
Listing Status Sold
Purchase Type For Sale
Square Footage 2,229 sqft
Price per Sqft $145
Subdivision Mountain View Country Estates
MLS Listing ID 19448994PS
Sold Date 05/07/19
Bedrooms 3
Full Baths 2
HOA Y/N No
Year Built 2004
Lot Size 7,840 Sqft
Property Description
Make this your new home, the sought after "Bella" model in the 55-plus section of Mountain View Country Estates next to Mission Lakes Country Club. This home features three bedrooms and two bathrooms. The main living area is bright and open with abundant windows and gas fireplace. The kitchen is well equipped with breakfast area with views of San Gregornio Mountains. The master suite is very large with a slider to access the pool. In addition, the en-suite bathroom has double sinks with make-up vanity, both shower and tub and a walk-in closet that boasts built-in cabinetry. Truly a wonderful space! Second bedroom is also a great size with a walk-in closet and private door to second bathroom. Feels like a second master. Third bedroom is currently being used as a home office. There is ample storage and laundry room off of a three car garage. The back yard features a beautiful view of Mt. San Jacinto, a solar water heated pool, retractable awnings and large covered patio.
Location
State CA
County Riverside
Area 341 - Mission Lakes
Interior
Heating Central
Cooling Central Air
Flooring Carpet, Tile
Fireplaces Type Gas
Fireplace Yes
Appliance Dishwasher, Gas Cooktop, Gas Oven, Microwave, Refrigerator
Exterior
Garage Spaces 3.0
Garage Description 3.0
Fence Vinyl
Pool Community, In Ground, Private
Community Features Gated, Pool
Utilities Available Cable Available
View Y/N Yes
View Mountain(s)
Porch Covered
Attached Garage No
Total Parking Spaces 3
Private Pool Yes
Building
Lot Description Sprinkler System
Story 1
New Construction No
Others
HOA Name West Associates
Senior Community No
Tax ID 661400024
Security Features Gated Community
Financing FHA
Special Listing Condition Standard
Read Less
Want to know what your home might be worth? Contact us for a FREE valuation!

Our team is ready to help you sell your home for the highest possible price ASAP

Bought with Nicholas Miller • HomeSmart Professionals






