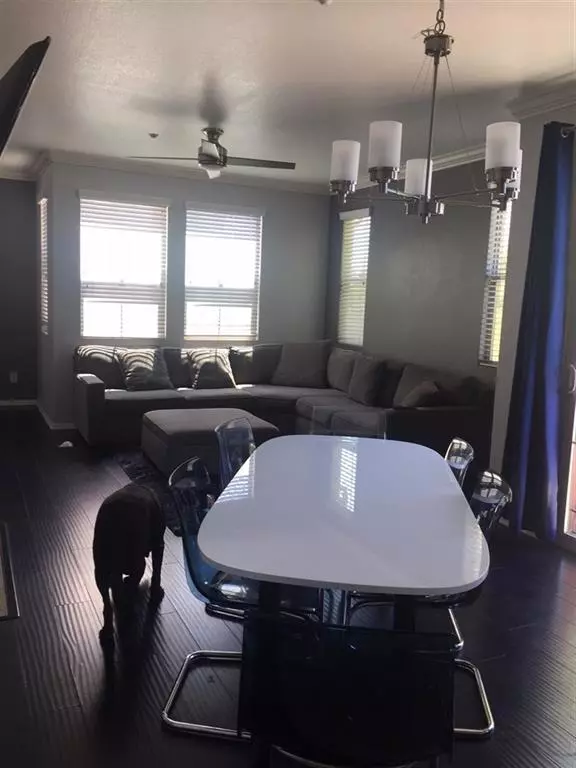$428,500
$424,900
0.8%For more information regarding the value of a property, please contact us for a free consultation.
1804 Olive Green Street #7 Chula Vista, CA 91913
3 Beds
4 Baths
1,605 SqFt
Key Details
Sold Price $428,500
Property Type Condo
Sub Type Condominium
Listing Status Sold
Purchase Type For Sale
Square Footage 1,605 sqft
Price per Sqft $266
Subdivision Chula Vista
MLS Listing ID 190048304
Sold Date 02/12/20
Bedrooms 3
Full Baths 3
Half Baths 1
Condo Fees $260
HOA Fees $260/mo
HOA Y/N Yes
Year Built 2008
Property Description
Beautiful and spacious 3 bedroom townhome. Wood flooring, fire place in living room, lots of storage, patio with a view of the park, tile in kitchen, white cabinets, crown moulding, large laundry room, kitchen nook. The property is close to a large park and schools. Has a new water heater and key pad for easy access to the garage. Neighborhoods: Wolf Canyon Complex Features: , Equipment: Fire Sprinklers, Water Filtration Other Fees: 0 Sewer: Sewer Connected Topography: LL Guest House Est. SQFT: 0
Location
State CA
County San Diego
Area 91913 - Chula Vista
Building/Complex Name Tapestry & Mosiac
Interior
Interior Features Bedroom on Main Level, Main Level Master, Walk-In Closet(s)
Heating Forced Air, Fireplace(s), Natural Gas
Cooling Central Air
Flooring Carpet, Tile, Wood
Fireplaces Type Family Room
Fireplace Yes
Appliance 6 Burner Stove, Convection Oven, Counter Top, Dishwasher, Free-Standing Range, Gas Cooking, Gas Cooktop, Disposal, Gas Water Heater, Microwave, Self Cleaning Oven, Water Softener
Laundry Electric Dryer Hookup, Gas Dryer Hookup, Laundry Room
Exterior
Garage Door-Single, Garage, Garage Door Opener, Garage Faces Side
Garage Spaces 2.0
Garage Description 2.0
Fence Partial
Pool Community, Fenced, In Ground, Association
Community Features Pool
Amenities Available Clubhouse, Fitness Center, Management, Outdoor Cooking Area, Barbecue, Playground, Pool, Pet Restrictions, Pets Allowed, Guard, Spa/Hot Tub, Security, Trail(s)
Roof Type Composition
Porch Covered, Enclosed, Front Porch, Patio
Parking Type Door-Single, Garage, Garage Door Opener, Garage Faces Side
Total Parking Spaces 2
Private Pool No
Building
Story 3
Entry Level Three Or More
Level or Stories Three Or More
Others
HOA Name Tapestry & Mosaic Assoc
Tax ID 6442401407
Acceptable Financing Cash, Conventional, FHA, VA Loan
Listing Terms Cash, Conventional, FHA, VA Loan
Financing VA
Special Listing Condition Short Sale
Read Less
Want to know what your home might be worth? Contact us for a FREE valuation!

Our team is ready to help you sell your home for the highest possible price ASAP

Bought with Michael Wolf • Coldwell Banker West






