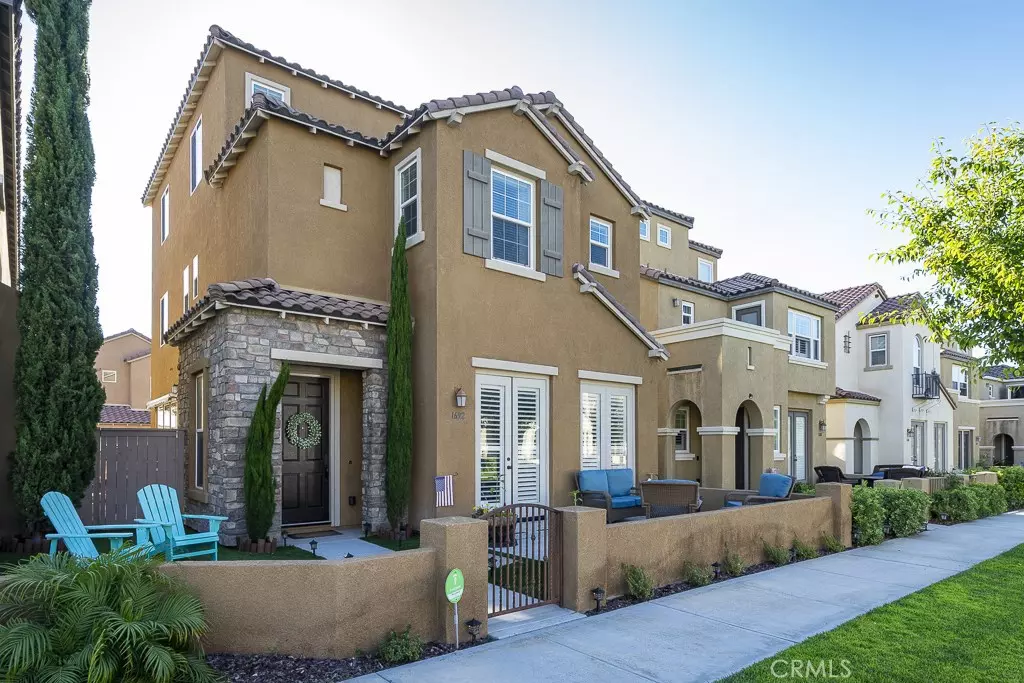$620,000
$659,000
5.9%For more information regarding the value of a property, please contact us for a free consultation.
1692 Oconnor AVE Chula Vista, CA 91913
5 Beds
4 Baths
2,833 SqFt
Key Details
Sold Price $620,000
Property Type Single Family Home
Sub Type Single Family Residence
Listing Status Sold
Purchase Type For Sale
Square Footage 2,833 sqft
Price per Sqft $218
MLS Listing ID SB19181468
Sold Date 12/13/19
Bedrooms 5
Full Baths 3
Half Baths 1
Condo Fees $53
Construction Status Turnkey
HOA Fees $53/mo
HOA Y/N Yes
Year Built 2010
Lot Size 3,049 Sqft
Property Description
This lovely and well maintained home boasts 5 Beds and 3.5 Baths. Upon entry, you’ll find an open floor plan with a great room, kitchen, and dining room. Granite counters, stainless steel appliances, and an island adorn the spacious and functional kitchen. French doors lead to a large front patio, great for fire-side chats in the evening. The side yard is the perfect location for a children's play area, al fresco dining or lounging. The spacious master suite with a walk in closet, double vanity and soaker tub is located on the second floor, along with 3 additional bedrooms, the laundry room, and hall bath. You’ll be pleasantly surprised with the roomy and private third floor, where you’ll find the 5th bedroom, a full bath and generous living area. Hardwood floors are found throughout the first level and new carpet has been installed on the second and third level. All first floor windows have attractive plantation shutters making privacy an easy option. This home has dual air conditioning, new pavers in rear, and a low maintenance lawn with newer turf. The community offers a beautiful secure pool, spa, fitness facility, bocce ball, tennis and basketball courts, playgrounds, and a community room is available for large gatherings. This beautiful turnkey home is ready to welcome you home!
Location
State CA
County San Diego
Area 91913 - Chula Vista
Zoning R1
Interior
Interior Features Ceiling Fan(s), Granite Counters, High Ceilings, Open Floorplan, Pantry, Recessed Lighting, All Bedrooms Up, Walk-In Pantry, Walk-In Closet(s)
Heating Central, ENERGY STAR Qualified Equipment, Forced Air, Natural Gas
Cooling Central Air, Dual, Electric, ENERGY STAR Qualified Equipment
Flooring Carpet, Tile, Wood
Fireplaces Type Gas, Great Room
Fireplace Yes
Appliance Dishwasher, ENERGY STAR Qualified Appliances, ENERGY STAR Qualified Water Heater, Electric Oven, Gas Cooktop, Disposal, Microwave, Self Cleaning Oven, Tankless Water Heater
Laundry Washer Hookup, Electric Dryer Hookup, Upper Level
Exterior
Garage Direct Access, Door-Single, Garage, Garage Door Opener, Paved, Garage Faces Rear
Garage Spaces 2.0
Garage Description 2.0
Pool Fenced, In Ground, Association
Community Features Curbs, Suburban, Sidewalks, Park
Utilities Available Cable Available, Electricity Connected, Natural Gas Connected, Phone Available, Sewer Connected, Underground Utilities, Water Connected
Amenities Available Bocce Court, Clubhouse, Fitness Center, Fire Pit, Outdoor Cooking Area, Barbecue, Playground, Pool, Spa/Hot Tub, Tennis Court(s)
View Y/N No
View None
Roof Type Barrel,Tile
Porch Concrete, Patio
Parking Type Direct Access, Door-Single, Garage, Garage Door Opener, Paved, Garage Faces Rear
Attached Garage Yes
Total Parking Spaces 2
Private Pool No
Building
Lot Description Sprinklers In Rear, Sprinklers In Front, Level, Near Park, Rectangular Lot, Sprinklers On Side, Sprinkler System, Street Level
Story Three Or More
Entry Level Three Or More
Foundation Slab
Sewer Public Sewer
Water Public
Architectural Style Mediterranean
Level or Stories Three Or More
New Construction No
Construction Status Turnkey
Schools
School District Chula Vista Elementary
Others
HOA Name Montecito at Otay Ranch Community Association
Senior Community No
Tax ID 6442914900
Security Features Security System,Smoke Detector(s)
Acceptable Financing Cash, Cash to New Loan, Conventional
Listing Terms Cash, Cash to New Loan, Conventional
Financing VA
Special Listing Condition Standard
Read Less
Want to know what your home might be worth? Contact us for a FREE valuation!

Our team is ready to help you sell your home for the highest possible price ASAP

Bought with Rene Esparza • Cal Capital Real Estate






