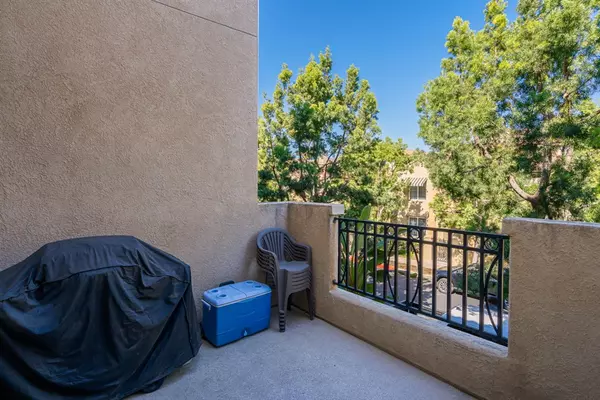$399,000
$399,000
For more information regarding the value of a property, please contact us for a free consultation.
1956 Caminito De La Cruz Chula Vista, CA 91913
3 Beds
3 Baths
1,400 SqFt
Key Details
Sold Price $399,000
Property Type Condo
Sub Type Condominium
Listing Status Sold
Purchase Type For Sale
Square Footage 1,400 sqft
Price per Sqft $285
Subdivision Chula Vista
MLS Listing ID 190060098
Sold Date 12/10/19
Bedrooms 3
Full Baths 2
Half Baths 1
Condo Fees $260
HOA Fees $260/mo
HOA Y/N Yes
Year Built 2006
Lot Size 1.780 Acres
Property Description
Move in Ready! VA approved complex - Treviana is one of the most desirable communities in Otay Ranch. Shows like a Model Home. Walking distance to award winning and highly desirable Veterans Elementary. Minutes from Otay Ranch Mall, Parks, More. Beautiful well appointed home with granite counters, designer paint, 2 car garage, 2 bed 2-1/2 bath and an extra room on first floor that can be used as an office, playroom or use your imagination. New Air Conditioner. Refrigerator, Washer and Dryer included. Neighborhoods: Otay Ranch Equipment: Dryer, Washer Other Fees: 0 Sewer: Sewer Connected Topography: LL
Location
State CA
County San Diego
Area 91913 - Chula Vista
Building/Complex Name Treviana
Zoning R-1:SINGLE
Interior
Heating Forced Air, Natural Gas
Cooling Central Air
Fireplaces Type Family Room
Fireplace Yes
Appliance Dishwasher, Disposal, Microwave, Refrigerator
Laundry Electric Dryer Hookup, Gas Dryer Hookup
Exterior
Garage Spaces 2.0
Garage Description 2.0
Pool Community
Community Features Pool
Roof Type Concrete
Total Parking Spaces 2
Private Pool No
Building
Story 3
Entry Level Three Or More
Level or Stories Three Or More
Others
HOA Name Treviana
Tax ID 6430523027
Acceptable Financing Cash, Conventional, VA Loan
Listing Terms Cash, Conventional, VA Loan
Financing Conventional
Read Less
Want to know what your home might be worth? Contact us for a FREE valuation!

Our team is ready to help you sell your home for the highest possible price ASAP

Bought with Elias Levy • RE/MAX Clarity






