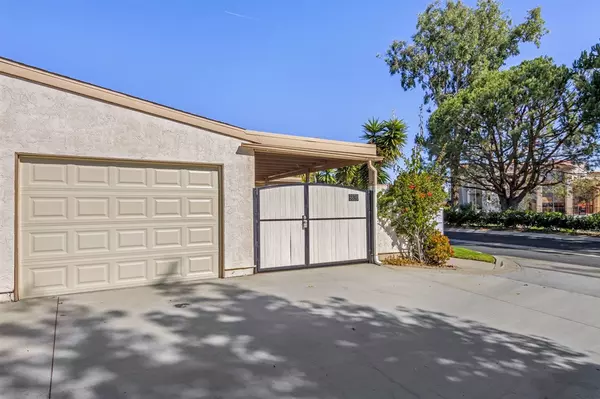$360,000
$369,900
2.7%For more information regarding the value of a property, please contact us for a free consultation.
3830 Orange Way Oceanside, CA 92057
2 Beds
2 Baths
1,064 SqFt
Key Details
Sold Price $360,000
Property Type Multi-Family
Sub Type Duplex
Listing Status Sold
Purchase Type For Sale
Square Footage 1,064 sqft
Price per Sqft $338
Subdivision Oceanside
MLS Listing ID 190059544
Sold Date 12/31/19
Bedrooms 2
Full Baths 2
Condo Fees $354
Construction Status Updated/Remodeled
HOA Fees $354/mo
HOA Y/N Yes
Year Built 1977
Lot Size 1,742 Sqft
Property Description
WOW!! Beautiful home in the Oceana 55 and up community. Upgraded & top of the line EVERYTHING. Custom kitchen features high-end glazed cabinetry, soft close cabinets, roll-out shelving, oversized subway tiles, granite counters & new appliances. Custom bathrooms-quartz counters, soft close cabinets & new walk-in shower. New flooring, carpeting & baseboards. New recessed lighting, thermostat & outlets. New paint, new windows, new shutters & NEW ROOF. No expense was spared/no detail was overlooked. Most sought after location in the 55+ community of Oceana, NO monthly land lease fees. Coastal living w. easy access to the I-78, I-5, shopping, and beach. End unit w. located along beautiful green belt & mature landscaping. Covered patio and open floor plan. COMPLETELY RENOVATED (see document for details). Community pool/spa & club house. Go to bit.ly/3830OrangeWay for more details and video.. Neighborhoods: Oceana Complex Features: ,, Equipment: Garage Door Opener Other Fees: 0 Sewer: Sewer Connected Topography: LL
Location
State CA
County San Diego
Area 92057 - Oceanside
Building/Complex Name Oceana
Zoning R-1:SINGLE
Interior
Interior Features Ceiling Fan(s), Granite Counters, Open Floorplan, Recessed Lighting, Unfurnished, Bedroom on Main Level, Main Level Master
Heating Electric, Radiant
Cooling None
Flooring Laminate
Fireplace No
Appliance Dishwasher, Electric Range, Electric Water Heater, Disposal, Microwave, Range Hood
Laundry Washer Hookup, Electric Dryer Hookup, In Garage
Exterior
Garage Door-Single, Garage, Garage Door Opener, Guest
Garage Spaces 1.0
Garage Description 1.0
Fence Block, Excellent Condition, Privacy
Pool Community, Association
Community Features Pool
Utilities Available Water Available
Amenities Available Billiard Room, Clubhouse, Meeting Room, Meeting/Banquet/Party Room, Outdoor Cooking Area, Barbecue, Pool, Pet Restrictions, Pets Allowed
Roof Type Composition
Porch Concrete, Covered
Parking Type Door-Single, Garage, Garage Door Opener, Guest
Total Parking Spaces 2
Private Pool No
Building
Story 1
Entry Level One
Level or Stories One
Construction Status Updated/Remodeled
Others
HOA Name GRG Management
Senior Community Yes
Tax ID 1604411700
Security Features Fire Detection System,Smoke Detector(s)
Acceptable Financing Cash, Conventional, VA Loan
Listing Terms Cash, Conventional, VA Loan
Financing Cash
Special Listing Condition Standard
Read Less
Want to know what your home might be worth? Contact us for a FREE valuation!

Our team is ready to help you sell your home for the highest possible price ASAP

Bought with Tracy Klein • HomeSmart Realty West






