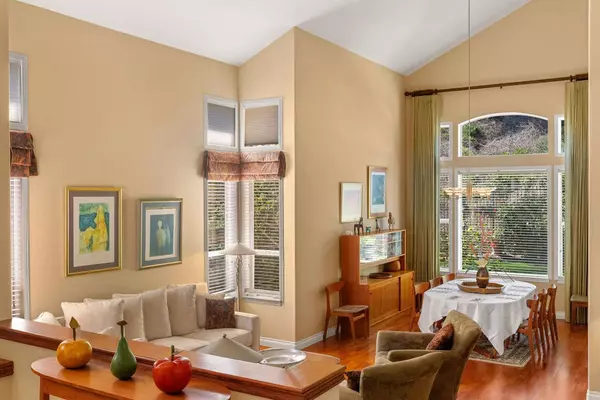$1,135,000
$1,159,000
2.1%For more information regarding the value of a property, please contact us for a free consultation.
6954 Wildrose Terrace Carlsbad, CA 92011
5 Beds
3 Baths
2,806 SqFt
Key Details
Sold Price $1,135,000
Property Type Single Family Home
Sub Type Single Family Residence
Listing Status Sold
Purchase Type For Sale
Square Footage 2,806 sqft
Price per Sqft $404
Subdivision Aviara
MLS Listing ID 190015383
Sold Date 06/10/19
Bedrooms 5
Full Baths 3
Condo Fees $99
Construction Status Updated/Remodeled,Turnkey
HOA Fees $99
HOA Y/N Yes
Year Built 1996
Lot Size 10,454 Sqft
Property Description
Low HOA No Mello Roos Immaculate, precisely maintained and well upgraded near Park Hyatt Aviara Resort. Soaring ceilings, soothing color palette, light, bright spacious open floor plan, dramatic elegance with ocean breezes. Exotic woods, new appliances and fixtures, pattern loop pile carpet and livable quality materials throughout. One bed and full bath downstairs, very large master suite upstairs w/upgraded bath and large walk-in closet. A short walk to Aviara Oaks Schools and bike ride to the beach! Early California style architecture with stucco exterior, fire-resistant concrete tile roof, decorative transom windows and underground utilities, large open living areas for entertaining friends and family, double door entry into tiled foyer with contemporary chandelier, step down to rosewood flooring in spacious formal living room, full-height french doors into large comfy family room with cozy gas fireplace, wood mantle, TV niche and breakfast nook near kitchen with granite slab counters and backsplash, stainless GE Monogram appliances, island, ample cabinet space, hardwood cabinets with designer hdwre, 6 burner gas cooktop, wine bottle refrigerator, double bay stainless U/M sink, R/O undersink, hanging pot rack, through swinging door to large formal dining room with picture window, downstairs bedroom with safety grab-bar equipped full bath and separate vented laundry room with sink and cabinets to direct access to 3 car garage. Up divided flight staircase to sitting area, down hallway through double door entry to large private master suite with vaulted ceiling, extended designer ceiling fan, granite surrounded oval tub and separate full-tile shower with clear glass enclosure and full width mirror over dual-sink granite counter top plus 3 additional bedrooms near remodeled dual-sink hallway bathroom. Arnold Palmer-designed championship golf course, Batiquitos Lagoon and Preserve, copper plumbing, recirculating hot water at every faucet, flow control fixtures, du...
Location
State CA
County San Diego
Area 92011 - Carlsbad
Interior
Interior Features Ceiling Fan(s), Crown Molding, Cathedral Ceiling(s), Granite Counters, High Ceilings, Recessed Lighting, Bedroom on Main Level, Walk-In Closet(s)
Heating ENERGY STAR Qualified Equipment, Forced Air, Natural Gas
Cooling Central Air
Flooring Carpet, Tile, Wood
Fireplaces Type Family Room
Fireplace Yes
Appliance Built-In Range, Convection Oven, Double Oven, Dishwasher, ENERGY STAR Qualified Appliances, Electric Range, Gas Cooking, Disposal, Gas Range, Gas Water Heater, Hot Water Circulator, Microwave, Self Cleaning Oven, Water Purifier
Laundry Electric Dryer Hookup, Gas Dryer Hookup, Laundry Room
Exterior
Garage Door-Multi, Direct Access, Driveway, Garage Faces Front, Garage, Garage Door Opener, On Street
Garage Spaces 3.0
Garage Description 3.0
Fence Block
Pool None
Utilities Available Phone Connected, Sewer Connected, Underground Utilities, Water Connected
Accessibility Grab Bars, Low Pile Carpet
Porch Concrete
Parking Type Door-Multi, Direct Access, Driveway, Garage Faces Front, Garage, Garage Door Opener, On Street
Total Parking Spaces 7
Private Pool No
Building
Lot Description Drip Irrigation/Bubblers, Sprinkler System
Story 2
Entry Level Two
Water Public
Architectural Style Mediterranean
Level or Stories Two
Construction Status Updated/Remodeled,Turnkey
Others
HOA Name Aviara Master Association
Tax ID 2157000400
Security Features Security System,Smoke Detector(s)
Acceptable Financing Cash, Conventional, VA Loan
Listing Terms Cash, Conventional, VA Loan
Financing Conventional
Read Less
Want to know what your home might be worth? Contact us for a FREE valuation!

Our team is ready to help you sell your home for the highest possible price ASAP

Bought with Deborah Forcier • Coldwell Banker Realty






