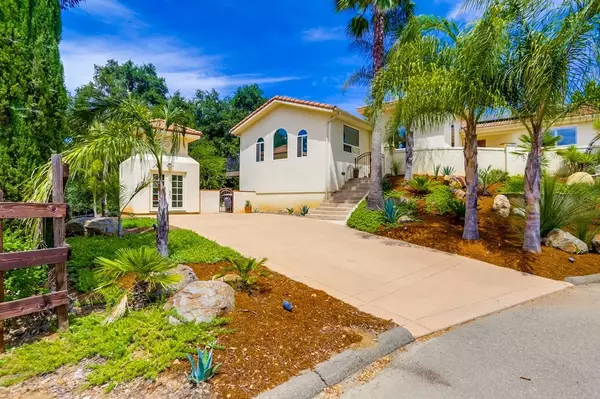$715,000
$725,000
1.4%For more information regarding the value of a property, please contact us for a free consultation.
10412 Oak Ranch Pl Escondido, CA 92026
3 Beds
3 Baths
2,952 SqFt
Key Details
Sold Price $715,000
Property Type Single Family Home
Sub Type Single Family Residence
Listing Status Sold
Purchase Type For Sale
Square Footage 2,952 sqft
Price per Sqft $242
Subdivision East Escondido
MLS Listing ID 190042465
Sold Date 11/06/19
Bedrooms 3
Full Baths 3
HOA Y/N No
Year Built 2002
Lot Size 0.280 Acres
Property Description
Tucked away in the hills of Hidden Meadows, with south westerly, panoramic views, this spanish contemporary sits stately elevated with lush tropical and drought tolerant landscaping on a semi cul-de-sac, corner lot. A wall of bi-folding doors open from front living room to expansive views and private, gated patio perfect for entertaining from sunrise to sunset. Bedrooms set privately on the perimeter of the floor plan with 9 foot ceilings, oversized master wing w/huge walk in. SOLAR OWNED & PAID IN FULL Centrally located, cooks kitchen equip with new appliances, newly appointed "counter to ceiling" tile backsplash, large center island and walk-in pantry. New stainless steel appliances, solar owned and paid in full, wood and tile in main living areas, carpeted bedrooms, versatile floor plan, separate driveways for two car garage and RV parking. Expansive storage room under home, separate structure on RV driveway used currently for storage could be used as art studio, exterior office or garden studio.. Neighborhoods: Hidden Meadows Equipment: Dryer, Range/Oven, Washer Other Fees: 0 Sewer: Sewer Connected Topography: GSL
Location
State CA
County San Diego
Area 92026 - Escondido
Zoning R-1:SINGLE
Interior
Interior Features Bedroom on Main Level, Main Level Master
Heating Forced Air, Propane
Cooling Central Air, Dual
Fireplaces Type Family Room
Fireplace Yes
Appliance Dishwasher, Microwave, Refrigerator, Trash Compactor
Laundry Laundry Room, Propane Dryer Hookup
Exterior
Garage Driveway
Garage Spaces 2.0
Garage Description 2.0
Pool None
Porch Deck
Parking Type Driveway
Total Parking Spaces 4
Private Pool No
Building
Lot Description Sprinkler System
Story 1
Entry Level One
Level or Stories One
Others
Tax ID 1865023400
Acceptable Financing Cash, Conventional
Listing Terms Cash, Conventional
Financing VA
Read Less
Want to know what your home might be worth? Contact us for a FREE valuation!

Our team is ready to help you sell your home for the highest possible price ASAP

Bought with John Zimmer • First Team Real Estate






