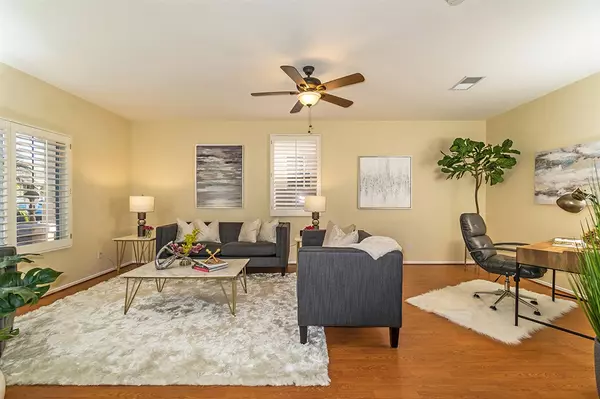$729,000
$729,999
0.1%For more information regarding the value of a property, please contact us for a free consultation.
1760 Sage Tree Ct Chula Vista, CA 91913
6 Beds
3 Baths
3,251 SqFt
Key Details
Sold Price $729,000
Property Type Single Family Home
Sub Type Single Family Residence
Listing Status Sold
Purchase Type For Sale
Square Footage 3,251 sqft
Price per Sqft $224
Subdivision Chula Vista
MLS Listing ID 190055475
Sold Date 12/13/19
Bedrooms 6
Full Baths 3
Condo Fees $75
HOA Fees $75/mo
HOA Y/N Yes
Year Built 2002
Lot Size 7,405 Sqft
Property Description
IMMACULATE GORGEOUS HOME LOCATED IN OTAY RANCH. ALLOW THIS TROPICAL LANDSCAPE WELCOME YOU TO YOUR HOME. FULL BED+BATH ON THE FIRST FLOOR. MASTER BEDROOM IS HUGE. HAS TWO WALK-IN CLOSETS. ENJOY THE VIEW FROM YOUR MASTER BEDROOM BALCONY. PROPERTY IS GREAT FOR ENTERTAINMENT. GAZEBO IN THE BACK YARD. SOLAR ON PROPERTY. ENJOY CLOSE PROXIMITY TO GREAT SCHOOL, RESTAURANTS, SHOPPING AND PARKS. DON'T MISS THIS GRAND OPPORTUNITY TO LIVE AN INCREDIBLE NEIGHBORHOOD. PROPERTY SITUATED IN QUIET CUL-DE-SAC. MASTER BEDROOM DIMENSION 17'5 X 16'9 + BATH 15'1 X 11'3 DOES NOT INCLUDED WALK IN CLOSETS. TWO WALK IN CLOSET'S DIMENSIONS 8'2 X 5'2. PROPERTY HAS TWO A/C UNITS. AS PER THE BUILDER OPTION, OWNER OPTED TO CONVERT THIRD GARAGE SPACE INTO LIVING SPACE. CUSTOM SHUTTER THROUGHOUT THE PROPERTY. LIGHTING IN GAZEBOS, TV AND OUTSIDE LIGHTING HAS TIMERS.. Neighborhoods: CHULA VISTA Equipment: Garage Door Opener Other Fees: 0 Sewer: Sewer Connected Topography: LL
Location
State CA
County San Diego
Area 91913 - Chula Vista
Zoning R-1:SINGLE
Interior
Heating Electric, Forced Air, Fireplace(s), Natural Gas
Cooling Central Air, See Remarks
Fireplaces Type Living Room
Fireplace Yes
Appliance Gas Cooktop, Microwave, Refrigerator, Water Softener
Laundry Electric Dryer Hookup, Gas Dryer Hookup, Laundry Room
Exterior
Garage Driveway
Garage Spaces 2.0
Garage Description 2.0
Fence Cross Fenced
Pool None
Parking Type Driveway
Total Parking Spaces 4
Private Pool No
Building
Story 2
Entry Level Two
Level or Stories Two
Others
HOA Name WALTERS MANAGEMENT
Tax ID 6425210500
Acceptable Financing Cash, Conventional, FHA, VA Loan
Listing Terms Cash, Conventional, FHA, VA Loan
Financing Conventional
Read Less
Want to know what your home might be worth? Contact us for a FREE valuation!

Our team is ready to help you sell your home for the highest possible price ASAP

Bought with Jim Tyner • Home Solutions Group






