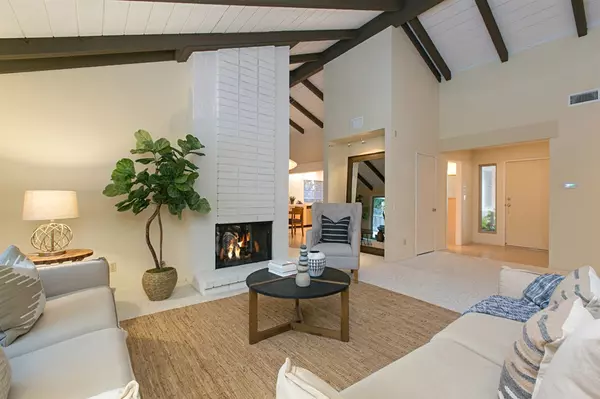$858,000
$865,000
0.8%For more information regarding the value of a property, please contact us for a free consultation.
10265 Mesa Madera Drive San Diego, CA 92131
4 Beds
2 Baths
2,131 SqFt
Key Details
Sold Price $858,000
Property Type Single Family Home
Sub Type Single Family Residence
Listing Status Sold
Purchase Type For Sale
Square Footage 2,131 sqft
Price per Sqft $402
Subdivision Scripps Ranch
MLS Listing ID 190002677
Sold Date 02/15/19
Bedrooms 4
Full Baths 2
HOA Y/N No
Year Built 1981
Lot Size 8,712 Sqft
Property Description
A RARE GEM! Maintained with deliberate love & care! Dramatic, vaulted wood beam ceilings & dual sided fireplace are signatures of open floor plan. Custom remodeled kitchen & baths offer modern design aesthetic. Impressive at every turn, perfectly combining elegance & function. GE Profile appliances, award winning Simonton windows, YORK A/C unit, new pool filter & high efficiency variable speed pump. Enjoy outdoor patio all year with a low maintenance & termite-free ALUMAWOOD shade structure. Pool solar. Roof replaced (10 years old). Recirculating pump in the master bath (works also in the hall bath with button). Moen bath fixtures. Custom window treatments; custom built-ins & custom closet organizers. No expense spared. Laundry “mud room”. Walk to Miramar Lake! The high quality of life in Scripps Ranch is centered on unsurpassed education with top rated & top performing schools. Convenient to shopping & freeway access.. Neighborhoods: Scripps Ranch Equipment: Dryer,Garage Door Opener, Washer, Water Filtration Other Fees: 0 Sewer: Sewer Connected Topography: LL
Location
State CA
County San Diego
Area 92131 - Scripps Miramar
Zoning R-1:SINGLE
Interior
Interior Features All Bedrooms Down, Bedroom on Main Level, Main Level Master
Heating Forced Air, Fireplace(s), Natural Gas
Cooling Central Air
Fireplaces Type Family Room, Living Room, Multi-Sided
Fireplace Yes
Appliance Counter Top, Dishwasher, Electric Oven, Electric Range, Disposal, Microwave, Refrigerator
Laundry Electric Dryer Hookup, Gas Dryer Hookup, Laundry Room
Exterior
Garage Driveway
Garage Spaces 2.0
Garage Description 2.0
Pool In Ground, Private, Solar Heat
Parking Type Driveway
Total Parking Spaces 4
Private Pool Yes
Building
Story 1
Entry Level One
Architectural Style Ranch
Level or Stories One
Others
Tax ID 3192521900
Acceptable Financing Cash, Conventional, FHA, VA Loan
Listing Terms Cash, Conventional, FHA, VA Loan
Financing Conventional
Read Less
Want to know what your home might be worth? Contact us for a FREE valuation!

Our team is ready to help you sell your home for the highest possible price ASAP

Bought with Amardeep Sandhu • Nationwide Real Estate Execs






