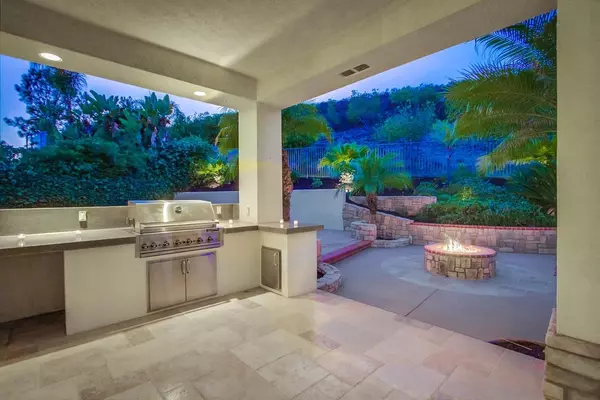$1,625,000
$1,575,000
3.2%For more information regarding the value of a property, please contact us for a free consultation.
11082 Twinleaf Way San Diego, CA 92131
5 Beds
5 Baths
4,036 SqFt
Key Details
Sold Price $1,625,000
Property Type Single Family Home
Sub Type Single Family Residence
Listing Status Sold
Purchase Type For Sale
Square Footage 4,036 sqft
Price per Sqft $402
Subdivision Scripps Ranch
MLS Listing ID 200045992
Sold Date 10/14/20
Bedrooms 5
Full Baths 4
Half Baths 1
Condo Fees $42
HOA Fees $42/mo
HOA Y/N Yes
Year Built 1996
Lot Size 0.270 Acres
Property Description
Premier Scripps Ranch neighborhood, Lakepoint community. Cul de sac location on .27 acre lot with views nestled above Lake Miramar. Custom home features 5 BR and 4.5BA plus office, spacious floor plan with approx. 4,036 sq. ft. 3 Fireplaces and security system. Full bedroom and bath downstairs. Elegant master suite w/sitting area and private balcony off the master bath with sweeping views. Resort style backyard perfect for entertaining featuring pool/spa, sports court, built-in BBQ, fire pit, Owned Solar Equipment: Garage Door Opener,Pool/Spa/Equipment, Range/Oven, Water Filtration Other Fees: 0 Sewer: Sewer Connected, Public Sewer Topography: LL Frontage: Canyon
Location
State CA
County San Diego
Area 92131 - Scripps Miramar
Interior
Interior Features Built-in Features, Balcony, Ceiling Fan(s), Granite Counters, Open Floorplan, Jack and Jill Bath, Walk-In Closet(s)
Heating Forced Air, Natural Gas
Cooling Central Air, Dual, Gas
Flooring Carpet, Stone, Tile
Fireplaces Type Family Room, Living Room, Master Bedroom
Fireplace Yes
Appliance Barbecue, Built-In, Double Oven, Dishwasher, Gas Cooktop, Disposal, Gas Water Heater, Microwave, Refrigerator, Water Softener, Trash Compactor, Tankless Water Heater
Laundry Gas Dryer Hookup, Laundry Room
Exterior
Garage Concrete, Driveway, Garage Faces Front
Garage Spaces 3.0
Garage Description 3.0
Fence Partial
Pool Gas Heat, Heated, In Ground, Private, Solar Heat
Utilities Available Sewer Connected, Water Connected
Porch Concrete, Stone
Parking Type Concrete, Driveway, Garage Faces Front
Total Parking Spaces 5
Private Pool Yes
Building
Lot Description Sprinkler System
Story 2
Entry Level Two
Water Public
Architectural Style Mediterranean
Level or Stories Two
Others
HOA Name Scripps Ranch Villages
Tax ID 3195331600
Security Features Security System
Acceptable Financing Cash, Conventional, VA Loan
Listing Terms Cash, Conventional, VA Loan
Financing Conventional
Read Less
Want to know what your home might be worth? Contact us for a FREE valuation!

Our team is ready to help you sell your home for the highest possible price ASAP

Bought with Kyle Crabb • Kyle Crabb, Broker






