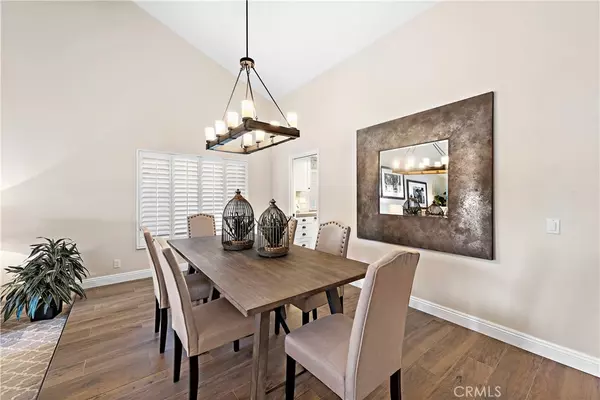$1,250,000
$1,175,000
6.4%For more information regarding the value of a property, please contact us for a free consultation.
1 Porter Irvine, CA 92620
5 Beds
3 Baths
2,523 SqFt
Key Details
Sold Price $1,250,000
Property Type Single Family Home
Sub Type Single Family Residence
Listing Status Sold
Purchase Type For Sale
Square Footage 2,523 sqft
Price per Sqft $495
Subdivision Shadow Run (Sr)
MLS Listing ID OC20217258
Sold Date 12/07/20
Bedrooms 5
Full Baths 2
Half Baths 1
HOA Y/N No
Year Built 1978
Lot Size 6,098 Sqft
Property Description
Situated on a premium corner lot this immaculate home overflows with custom upgrades and designer finishes. One of a kind floorplan features master bedroom and 3 bedrooms on the main floor with bonus room with 5th bedroom on the second floor. Expansive living room with designer carpet and planation shutters extends to dining room with wood like tile flooring throughout. Stunning remodeled kitchen features designer high-end appliances with cabinet paneling, Italian Tecnogas 6 burner gas range and hood, white shaker cabinetry, Caesarstone counters, large island, distressed stone backsplash, porcelain farmhouse sink finished with walk-in pantry and custom door. Family room with wainscoting, split face travertine fireplace surround and built-in entertainment. Master bedroom with planation shutters, and custom remodeled master bath with white shaker cabinets, Quartz counters, tiled dual shower with rain fixture finished with seamless glass shower door. Spacious secondary bedrooms and remolded bath features Caesarstone counters, trough porcelain sink and tiled shower. Second level perfect for home office or home school situated away from the busy main living areas with huge bonus room with built-in cabinetry, 5th bedroom with access to large attic storage and remodeled bath with school house sink, and shiplap wall. Relax in the well-maintained backyard with patio cover, pavers & artificial grass. Full house re-pipe, new water heater, newer windows & HVAC system complete this home.
Location
State CA
County Orange
Area Nw - Northwood
Rooms
Main Level Bedrooms 4
Interior
Interior Features Ceiling Fan(s), Open Floorplan, Pantry, Paneling/Wainscoting, Recessed Lighting, Bedroom on Main Level, Main Level Master, Walk-In Pantry
Heating Central
Cooling Central Air
Flooring Carpet, Tile
Fireplaces Type Family Room, Gas
Fireplace Yes
Appliance 6 Burner Stove, Dishwasher, Disposal, Gas Range, Microwave, Refrigerator, Range Hood, Water Heater
Laundry In Garage
Exterior
Garage Direct Access, Driveway, Garage
Garage Spaces 2.0
Garage Description 2.0
Pool None
Community Features Curbs, Gutter(s), Storm Drain(s), Street Lights, Suburban
View Y/N Yes
View Neighborhood
Roof Type Other
Porch Covered, Enclosed
Parking Type Direct Access, Driveway, Garage
Attached Garage Yes
Total Parking Spaces 4
Private Pool No
Building
Lot Description Back Yard, Corner Lot, Landscaped, Sprinkler System, Yard
Story 1
Entry Level One
Foundation Slab
Sewer Public Sewer
Water Public
Architectural Style Traditional
Level or Stories One
New Construction No
Schools
School District Irvine Unified
Others
Senior Community No
Tax ID 52910166
Security Features Carbon Monoxide Detector(s),Smoke Detector(s)
Acceptable Financing Cash, Cash to New Loan, Conventional, Cal Vet Loan, 1031 Exchange, FHA, Fannie Mae, VA Loan
Listing Terms Cash, Cash to New Loan, Conventional, Cal Vet Loan, 1031 Exchange, FHA, Fannie Mae, VA Loan
Financing Conventional
Special Listing Condition Standard
Read Less
Want to know what your home might be worth? Contact us for a FREE valuation!

Our team is ready to help you sell your home for the highest possible price ASAP

Bought with Lily Pham • Keller Williams Realty Irvine






