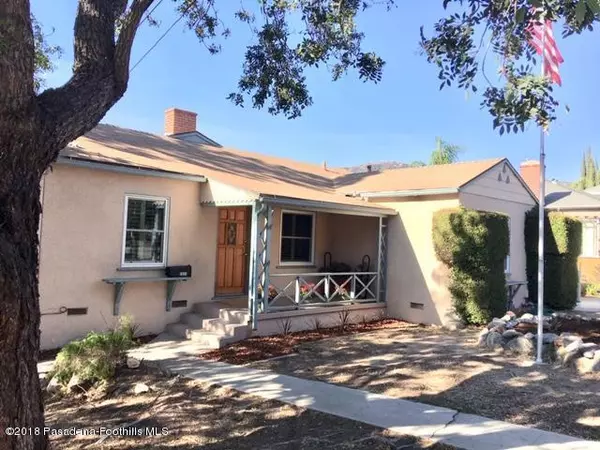$752,000
$745,000
0.9%For more information regarding the value of a property, please contact us for a free consultation.
2806 Manhattan AVE La Crescenta, CA 91214
2 Beds
2 Baths
1,400 SqFt
Key Details
Sold Price $752,000
Property Type Single Family Home
Sub Type SingleFamilyResidence
Listing Status Sold
Purchase Type For Sale
Square Footage 1,400 sqft
Price per Sqft $537
MLS Listing ID P0-818005478
Sold Date 12/19/18
Bedrooms 2
Full Baths 2
HOA Y/N No
Year Built 1945
Lot Size 8,276 Sqft
Property Description
It's all about Coming Home and this home has it all! From its sweet front porch to the wonderful brick fireplace in the living room this 1400 square foot home offers two bedrooms, 2 baths and a large family room with attached second bath and closet that could easily be turned into a master bedroom. The home sits on an 8216 square foot flat lot with a large fenced backyard. There are great views of the Verdugo Mountains with sunset possibilities every day. Off the family room is an all-window sun room where you can enjoy your coffee and newspaper in the morning or relax in the evening enjoying the sunset. The home comes with a large hot tub, a spacious detached two-car garage and tons of storage under the house. There is also a new Tuff 10x10 foot storage shed and easy access to the backyard should you want to add a pool, remodel or park your toys (it'll fit boats, trailers, cars you name it!) This home has new double-pane windows, plantation shutters throughout, a very large laundry/utility room off the kitchen that provides great remodeling options, newer waste and sewer lines, and a newer electrical panel with 200 amp service! Full of endless possibilities -- this home will truly welcome you home!
Location
State CA
County Los Angeles
Area 635 - La Crescenta/Glendale Montrose & Annex
Zoning GLR1-R3*
Rooms
Other Rooms Sheds
Interior
Interior Features Storage
Heating ForcedAir, NaturalGas
Cooling CentralAir
Flooring Carpet, Tile
Fireplaces Type LivingRoom, WoodBurning
Fireplace Yes
Appliance Disposal, GasRange, Microwave, Refrigerator, WaterSoftener
Laundry LaundryRoom
Exterior
Parking Features DoorSingle, Garage
Garage Spaces 2.0
Garage Description 2.0
View Y/N Yes
View Mountains
Roof Type Composition
Porch Concrete
Total Parking Spaces 2
Building
Lot Description BackYard, Level
Story 1
Entry Level One
Foundation Raised
Architectural Style Ranch
Level or Stories One
Additional Building Sheds
Others
Senior Community No
Tax ID 5610018032
Acceptable Financing CashtoNewLoan
Listing Terms CashtoNewLoan
Special Listing Condition Standard
Read Less
Want to know what your home might be worth? Contact us for a FREE valuation!

Our team is ready to help you sell your home for the highest possible price ASAP

Bought with OUT AREA • OUT OF AREA





