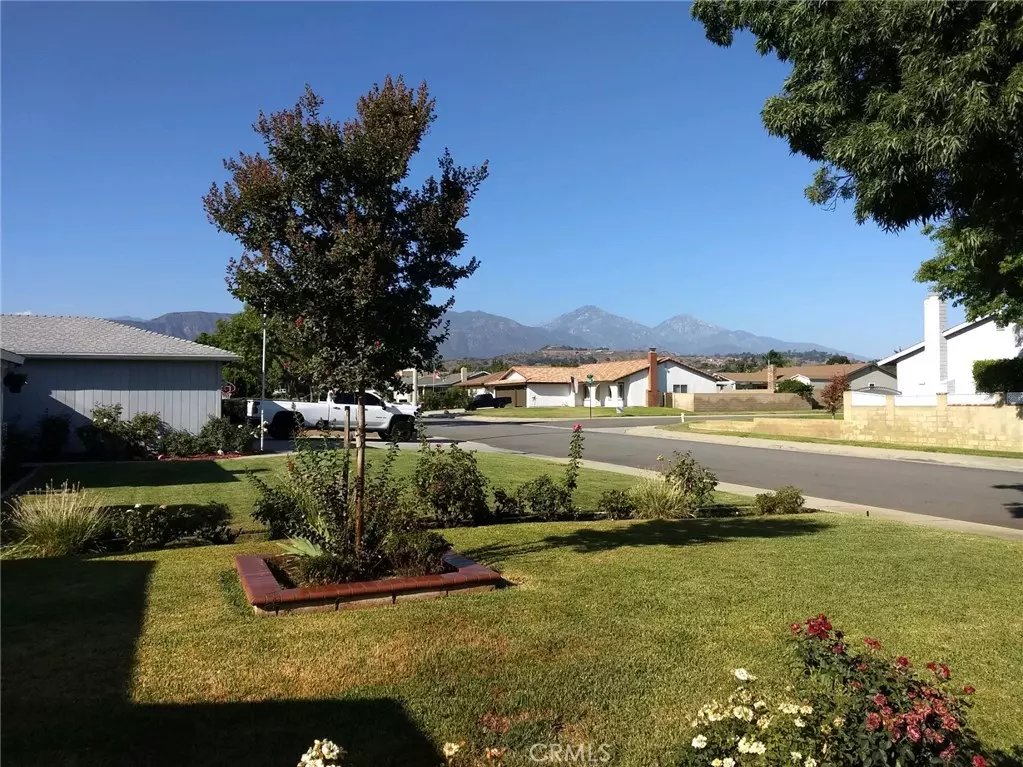$655,000
$679,900
3.7%For more information regarding the value of a property, please contact us for a free consultation.
3321 Logan Street La Verne, CA 91750
3 Beds
2 Baths
1,488 SqFt
Key Details
Sold Price $655,000
Property Type Single Family Home
Sub Type Single Family Residence
Listing Status Sold
Purchase Type For Sale
Square Footage 1,488 sqft
Price per Sqft $440
MLS Listing ID NP20262877
Sold Date 02/05/21
Bedrooms 3
Full Baths 1
Three Quarter Bath 1
Construction Status Repairs Cosmetic
HOA Y/N No
Year Built 1977
Lot Size 7,405 Sqft
Property Description
This beautiful 3 bedroom 2 bath home is located in the highly desirable Bonita Unified School District in the city of La Verne. The house has a wonderfully groomed front yard complete with rose bushes and spectacular views of the mountains. Pride of ownership is evident as you walk throughout the home, which includes a large living room with wood floors and a custom fireplace. Tile floors lead to a spacious country kitchen and dining area that are ideal for entertaining, with a sliding patio door that opens to a lovely private backyard perfect for entertaining. The backyard includes lime, lemon, peach, and orange trees, and a row of ficus trees that provide nice privacy. The primary bedroom boasts a large walk-in closet, an adjoining private bathroom, and lovely views of the tree lined backyard and foothills as well. The other bedrooms are good-sized too, and the entire house has double-paned windows that help to reduce noise and energy bills. Finally, this house has one of the few 3-car garages in the neighborhood, so there is plenty of room for parking and storage. Start 2021 in your new home!
Location
State CA
County Los Angeles
Area 684 - La Verne
Rooms
Main Level Bedrooms 3
Interior
Interior Features Brick Walls, Ceiling Fan(s), Crown Molding, Laminate Counters, All Bedrooms Down, Attic, Bedroom on Main Level, Entrance Foyer, Main Level Master, Walk-In Closet(s)
Heating Central
Cooling Central Air
Flooring Carpet, Laminate, Tile
Fireplaces Type Gas, Living Room
Fireplace Yes
Appliance Dishwasher, Disposal, Water Heater
Laundry Washer Hookup, Electric Dryer Hookup, Gas Dryer Hookup, Inside, Laundry Room
Exterior
Garage Door-Multi, Direct Access, Garage Faces Front, Garage, Garage Door Opener
Garage Spaces 3.0
Garage Description 3.0
Fence Brick
Pool None
Community Features Curbs, Street Lights, Suburban, Sidewalks
Utilities Available Cable Connected, Electricity Connected, Natural Gas Connected, Phone Connected, Sewer Connected, Water Connected
View Y/N Yes
View Mountain(s), Neighborhood
Roof Type Shingle
Accessibility Safe Emergency Egress from Home, Parking, Accessible Doors, Accessible Entrance
Porch Concrete, Covered
Parking Type Door-Multi, Direct Access, Garage Faces Front, Garage, Garage Door Opener
Attached Garage Yes
Total Parking Spaces 6
Private Pool No
Building
Lot Description 0-1 Unit/Acre, Back Yard, Sprinklers In Rear, Sprinklers In Front, Level, Rectangular Lot, Sprinklers Timer, Sprinklers On Side, Sprinkler System, Street Level, Trees, Walkstreet, Yard
Faces East
Story 1
Entry Level One
Foundation Slab
Sewer Public Sewer
Water Public
Architectural Style Contemporary
Level or Stories One
New Construction No
Construction Status Repairs Cosmetic
Schools
Middle Schools Ramona
High Schools Bonita
School District Bonita Unified
Others
Senior Community No
Tax ID 8381003025
Acceptable Financing Cash, Cash to New Loan, Conventional
Listing Terms Cash, Cash to New Loan, Conventional
Financing Cash to New Loan
Special Listing Condition Trust
Read Less
Want to know what your home might be worth? Contact us for a FREE valuation!

Our team is ready to help you sell your home for the highest possible price ASAP

Bought with Nailah Elmasri • Keller Williams Realty



