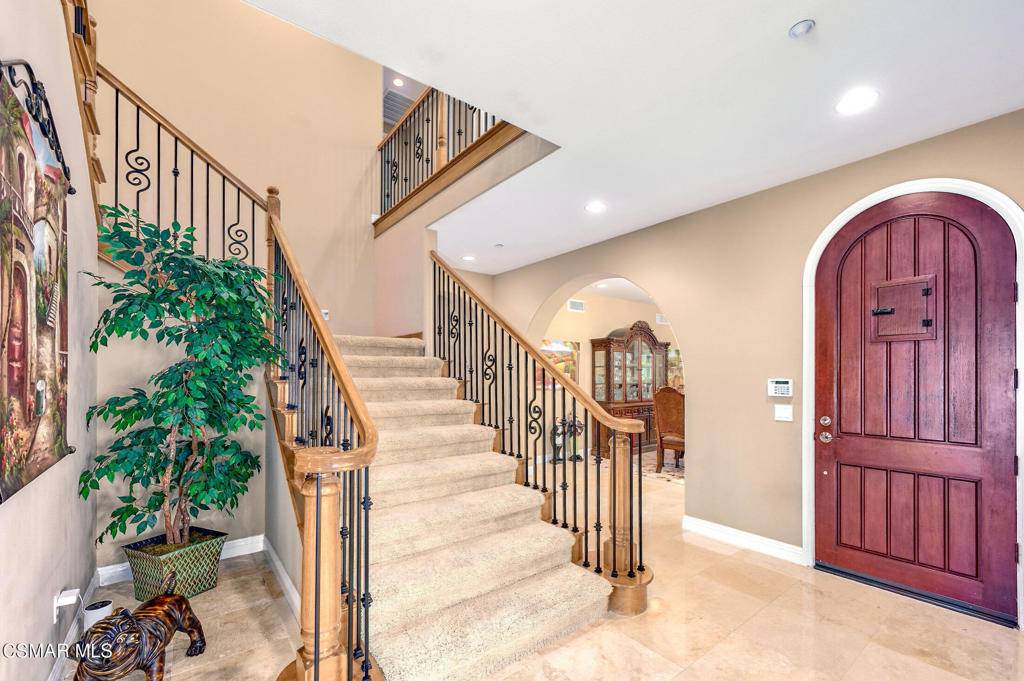3358 Crosspointe CT Simi Valley, CA 93065
4 Beds
5 Baths
4,502 SqFt
UPDATED:
Key Details
Property Type Single Family Home
Sub Type Single Family Residence
Listing Status Active
Purchase Type For Sale
Square Footage 4,502 sqft
Price per Sqft $382
Subdivision Castlewood-493 - 493
MLS Listing ID 225002407
Bedrooms 4
Full Baths 4
Half Baths 1
Condo Fees $260
HOA Fees $260/mo
HOA Y/N Yes
Year Built 2006
Lot Size 0.290 Acres
Property Sub-Type Single Family Residence
Property Description
Location
State CA
County Ventura
Area Svc - Central Simi
Zoning R1
Interior
Interior Features Breakfast Bar, Separate/Formal Dining Room, Intercom, Pantry, Bedroom on Main Level, Walk-In Pantry, Walk-In Closet(s)
Heating Forced Air, Natural Gas, Zoned
Cooling Central Air, Zoned
Flooring Carpet
Fireplaces Type Family Room, Gas, Gas Starter, Living Room, Primary Bedroom
Inclusions All mounted TV's, surround sound in family room
Equipment Intercom
Fireplace Yes
Appliance Double Oven, Dishwasher, Electric Cooking, Gas Cooking, Gas Water Heater, Ice Maker, Microwave, Refrigerator, Self Cleaning Oven
Laundry Electric Dryer Hookup, Gas Dryer Hookup, Laundry Room
Exterior
Parking Features Door-Multi, Direct Access, Garage, Garage Door Opener
Garage Spaces 3.0
Garage Description 3.0
Amenities Available Trail(s)
View Y/N Yes
View Mountain(s), Valley
Attached Garage Yes
Total Parking Spaces 3
Private Pool No
Building
Lot Description Cul-De-Sac
Story 2
Entry Level Two
Water Public
Level or Stories Two
Schools
School District Simi Valley Unified
Others
HOA Name Big Sky HOA
Senior Community No
Tax ID 6190071325
Security Features Security System,Carbon Monoxide Detector(s),Fire Sprinkler System,Smoke Detector(s)
Acceptable Financing Cash to New Loan, Conventional
Listing Terms Cash to New Loan, Conventional
Special Listing Condition Standard






