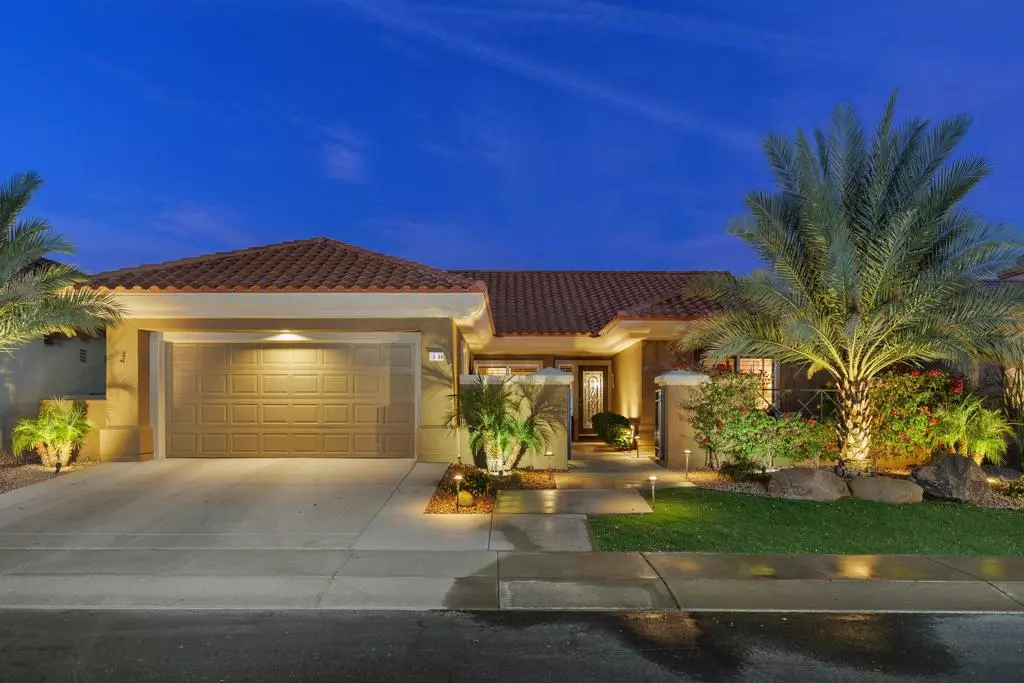
78594 Dancing Waters RD Palm Desert, CA 92211
2 Beds
2 Baths
1,527 SqFt
UPDATED:
11/16/2024 06:03 PM
Key Details
Property Type Single Family Home
Sub Type Single Family Residence
Listing Status Active
Purchase Type For Sale
Square Footage 1,527 sqft
Price per Sqft $326
Subdivision Sun City
MLS Listing ID 219120070DA
Bedrooms 2
Full Baths 2
Condo Fees $417
Construction Status Updated/Remodeled
HOA Fees $417/mo
HOA Y/N Yes
Year Built 1993
Lot Size 6,534 Sqft
Property Description
Location
State CA
County Riverside
Area 307 - Sun City
Interior
Interior Features Breakfast Area, Open Floorplan, Pull Down Attic Stairs, Storage
Heating Central, Natural Gas
Cooling Central Air
Flooring Carpet, Tile
Fireplace No
Appliance Dishwasher, Gas Cooktop, Disposal, Gas Range, Refrigerator
Laundry In Garage
Exterior
Garage Direct Access, Driveway, Garage, Oversized
Garage Spaces 2.0
Garage Description 2.0
Fence Block, See Remarks
Community Features Golf, Gated
Utilities Available Cable Available
Amenities Available Bocce Court, Billiard Room, Clubhouse, Controlled Access, Fitness Center, Golf Course, Maintenance Grounds, Game Room, Meeting Room, Meeting/Banquet/Party Room, Other Courts, Pet Restrictions, Security, Tennis Court(s), Trash, Cable TV
View Y/N No
Roof Type Clay
Porch Covered
Parking Type Direct Access, Driveway, Garage, Oversized
Attached Garage Yes
Total Parking Spaces 2
Private Pool No
Building
Lot Description Back Yard, Close to Clubhouse, Front Yard, Lawn, Landscaped, Planned Unit Development, Sprinkler System, Yard
Story 1
Entry Level One
Sewer Unknown
Level or Stories One
New Construction No
Construction Status Updated/Remodeled
Others
Senior Community Yes
Tax ID 748072035
Security Features Gated Community,24 Hour Security
Acceptable Financing Cash, Cash to New Loan
Listing Terms Cash, Cash to New Loan
Special Listing Condition Standard







