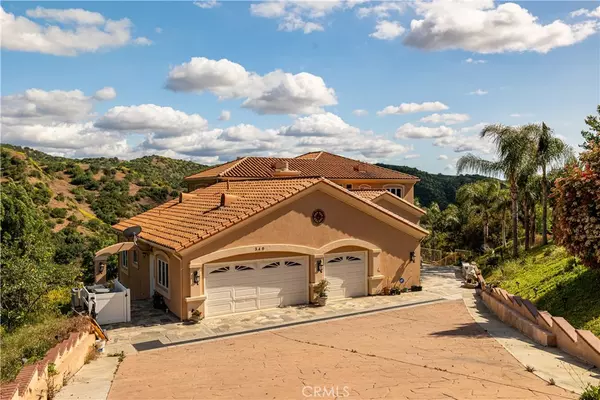340 Olinda DR Brea, CA 92823
6 Beds
7 Baths
7,633 SqFt
UPDATED:
01/05/2025 01:00 AM
Key Details
Property Type Single Family Home
Sub Type Single Family Residence
Listing Status Active
Purchase Type For Sale
Square Footage 7,633 sqft
Price per Sqft $365
Subdivision Custom Home
MLS Listing ID TR24235245
Bedrooms 6
Full Baths 6
Half Baths 1
HOA Y/N No
Year Built 2001
Lot Size 1.000 Acres
Property Description
Location
State CA
County Orange
Area 86 - Brea
Rooms
Main Level Bedrooms 1
Interior
Cooling Central Air
Fireplaces Type Family Room
Fireplace Yes
Laundry Laundry Room
Exterior
Garage Spaces 3.0
Garage Description 3.0
Pool None
Community Features Curbs
View Y/N Yes
View City Lights, Canyon, Mountain(s)
Attached Garage Yes
Total Parking Spaces 3
Private Pool No
Building
Lot Description 0-1 Unit/Acre, Lot Over 40000 Sqft
Dwelling Type House
Story 2
Entry Level Two
Sewer Public Sewer
Water Public
Level or Stories Two
New Construction No
Schools
School District Brea-Olinda Unified
Others
Senior Community No
Tax ID 31507201
Acceptable Financing Conventional
Listing Terms Conventional
Special Listing Condition Standard






