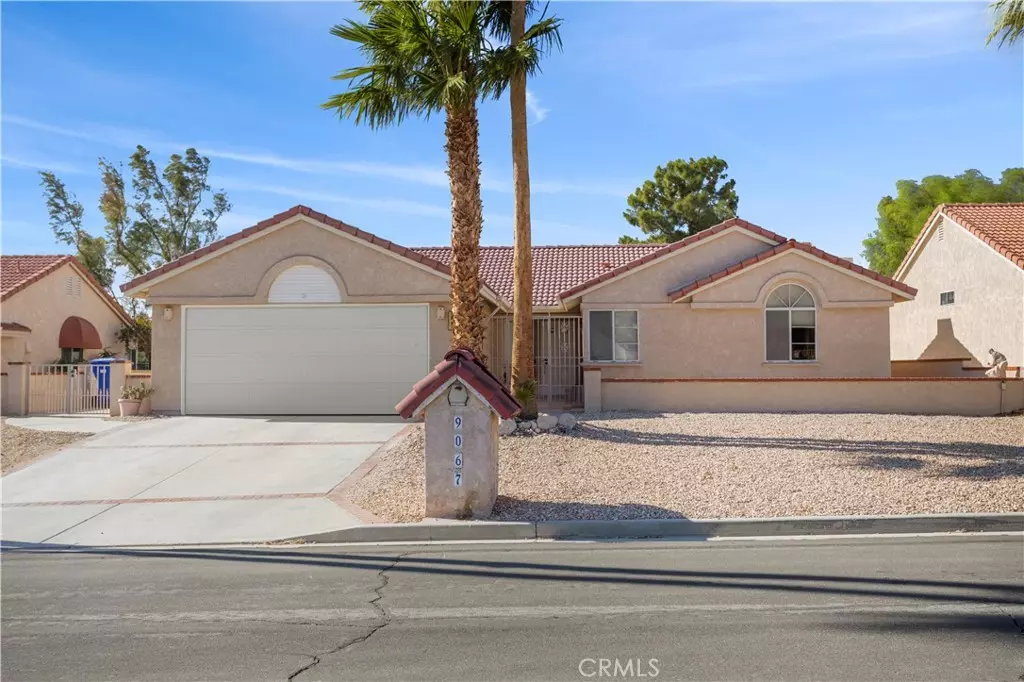9067 Oakmount BLVD Desert Hot Springs, CA 92240
4 Beds
3 Baths
1,749 SqFt
UPDATED:
01/06/2025 09:54 PM
Key Details
Property Type Single Family Home
Sub Type Single Family Residence
Listing Status Active
Purchase Type For Sale
Square Footage 1,749 sqft
Price per Sqft $285
Subdivision Mission Lakes (34101)
MLS Listing ID CV24228347
Bedrooms 4
Full Baths 2
Half Baths 1
Condo Fees $426
HOA Fees $426/mo
HOA Y/N Yes
Year Built 1988
Lot Size 7,405 Sqft
Property Description
Location
State CA
County Riverside
Area 341 - Mission Lakes
Zoning R-1
Rooms
Main Level Bedrooms 3
Interior
Interior Features All Bedrooms Down, Bedroom on Main Level, Main Level Primary, Walk-In Closet(s)
Heating Central
Cooling Central Air
Flooring Carpet, Tile
Fireplaces Type Great Room
Inclusions Furnished
Fireplace Yes
Appliance Gas Cooktop, Disposal, Gas Oven, Microwave, Refrigerator, Dryer, Washer
Laundry Laundry Room
Exterior
Parking Features Driveway, Garage
Garage Spaces 2.0
Garage Description 2.0
Pool Heated, Private
Community Features Curbs, Urban
Amenities Available Golf Course, Pet Restrictions
View Y/N Yes
View Golf Course
Porch Covered
Attached Garage Yes
Total Parking Spaces 2
Private Pool Yes
Building
Lot Description Back Yard, On Golf Course, Yard
Dwelling Type House
Story 1
Entry Level One
Sewer Septic Tank
Water Public
Level or Stories One
New Construction No
Schools
School District Palm Springs Unified
Others
HOA Name Mission Lakes CC
Senior Community No
Tax ID 661182002
Acceptable Financing Cash, Cash to Existing Loan, Cash to New Loan, Conventional, Submit
Listing Terms Cash, Cash to Existing Loan, Cash to New Loan, Conventional, Submit
Special Listing Condition Standard






